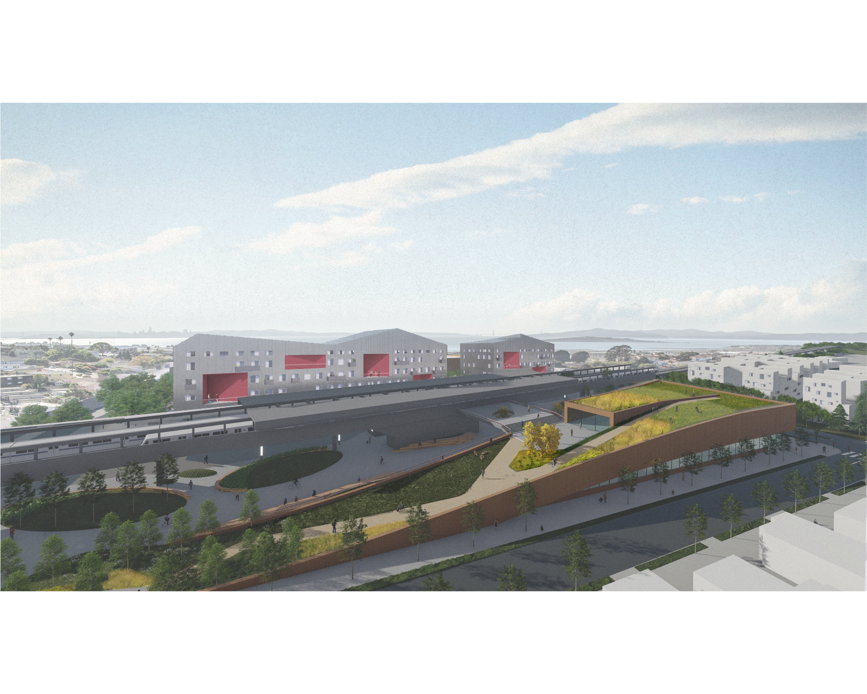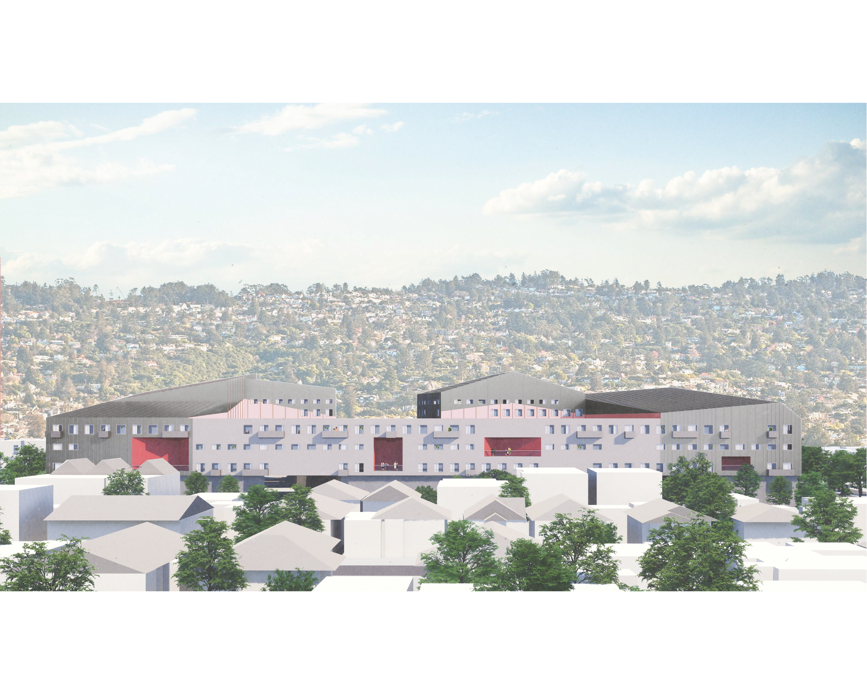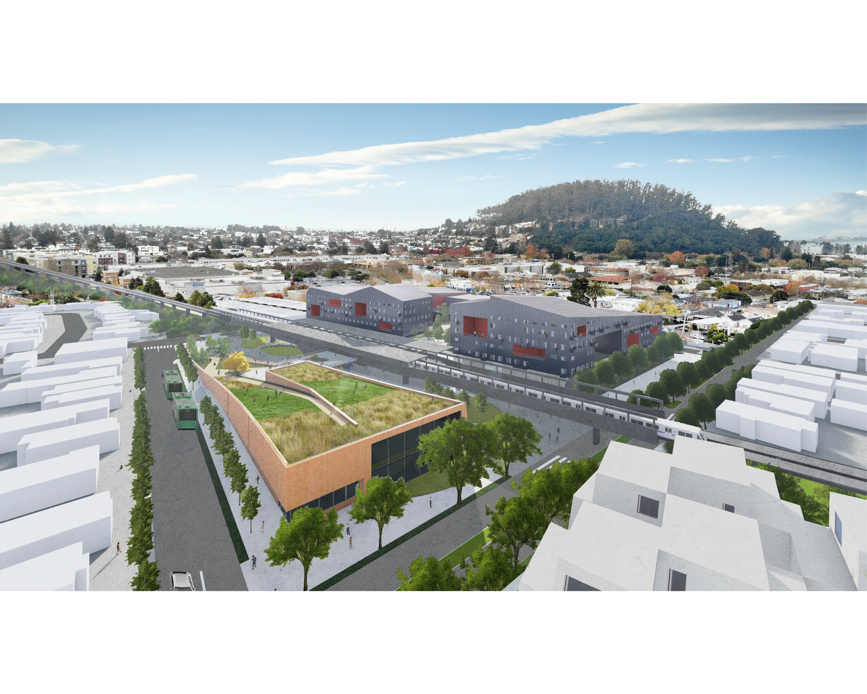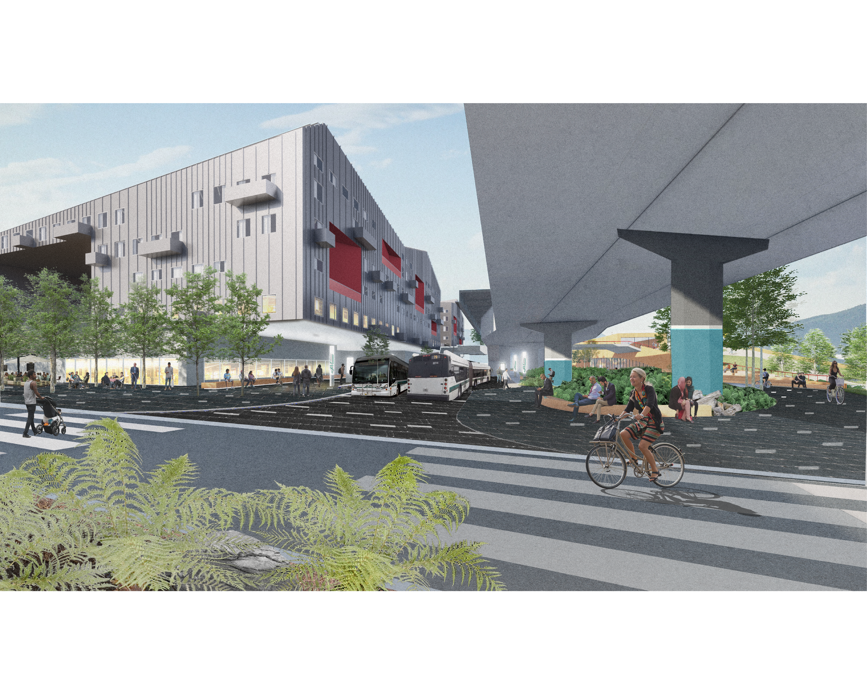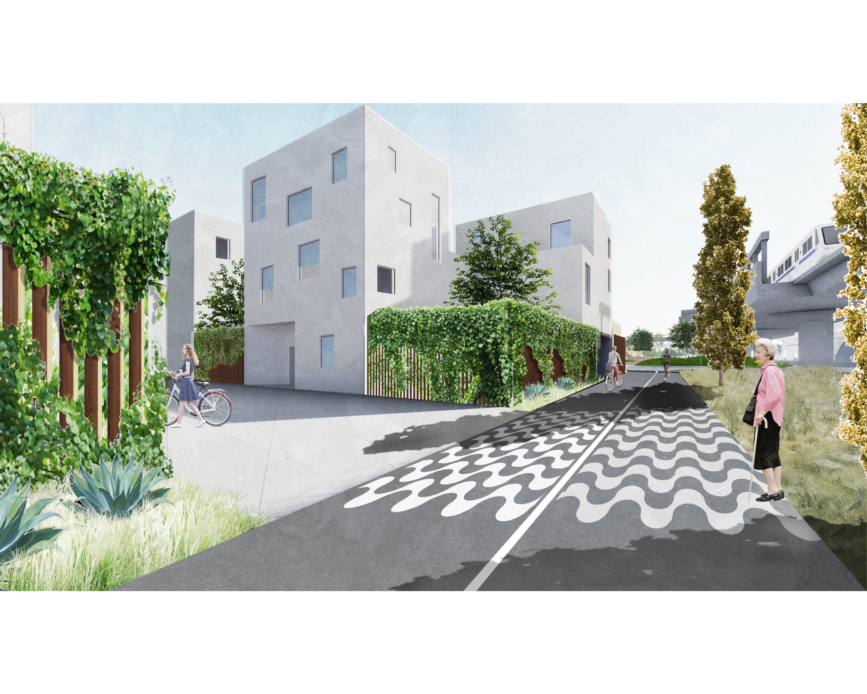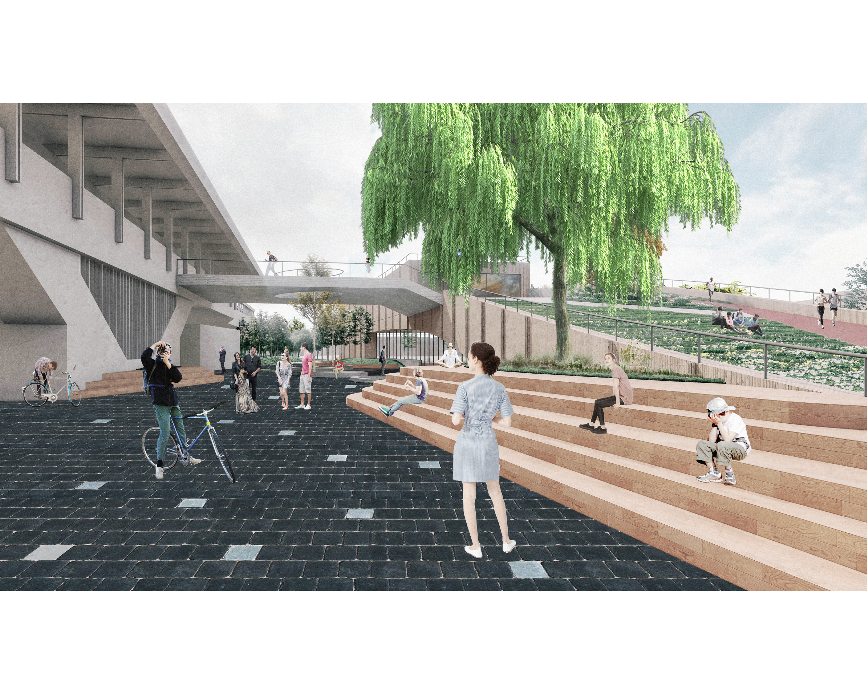Speculations on Urban Housing at the Transit Edge
El Cerrito, California
2020
Sometimes you don't get invited to the party but you crash anyway and have the best time.
Although we weren't originally invited to submit a proposal for new housing at the El Cerrito BART, we partnered with our friends at Groundworks Office to explore some more radical approaches. We speculated on a future without cars, one that leverages transit and density to maximize community connections. Our design emphasizes access to public space, direct relationships to transit, minimal parking, and maximum density. Groundworks focused on landscape design while we concentrated on the architecture.
With the Bay Area housing shortage being a critical issue, we maximized housing count while focusing on the human condition. We designed an efficient and spacious large housing block punctuated by shared balconies. While the individual units have comfortable private space and views to the outdoors, the pubic open space integration really distinguishes the project’s innovations. An urban plaza connects directly to the BART station - making transit easy - and accesses a new library with a rooftop public park - linking the dwelling experience to community amenities. To enable these possibilities, we propose eliminating parking requirements. Without ground level space dedicated to the inert car, space can be dedicated to a more flexible the ground plane, more pedestrian pathways, and much more housing.
Project Lead
Earl Kho
Project Team
Meg Andersen
Landscape Architects
Groundworks Office

