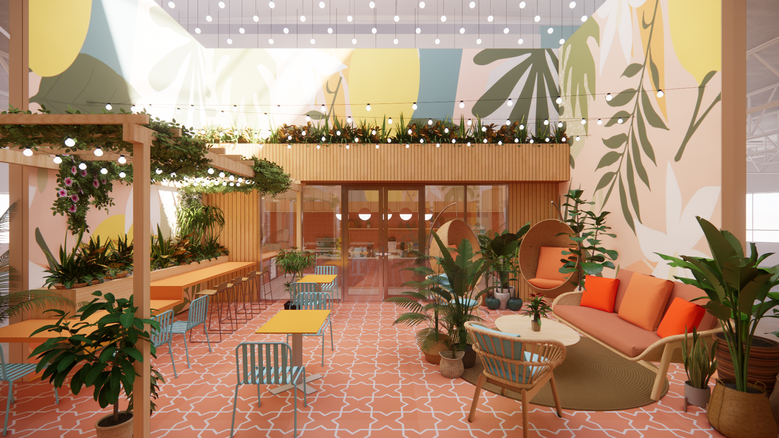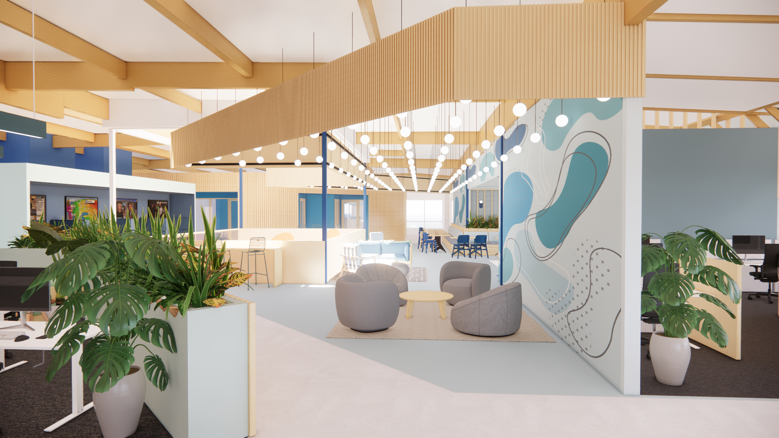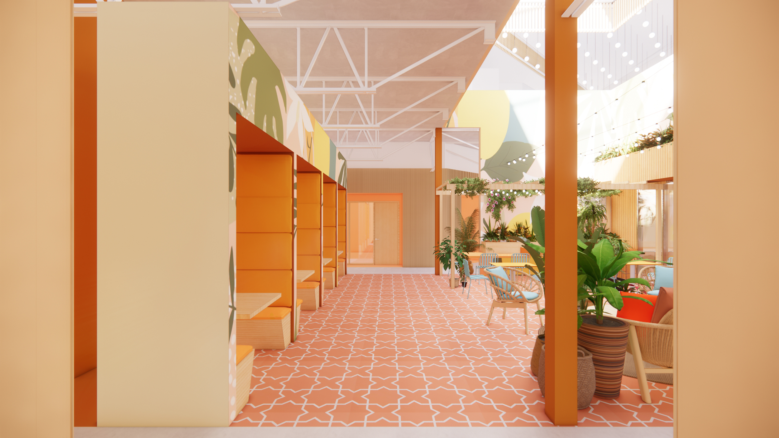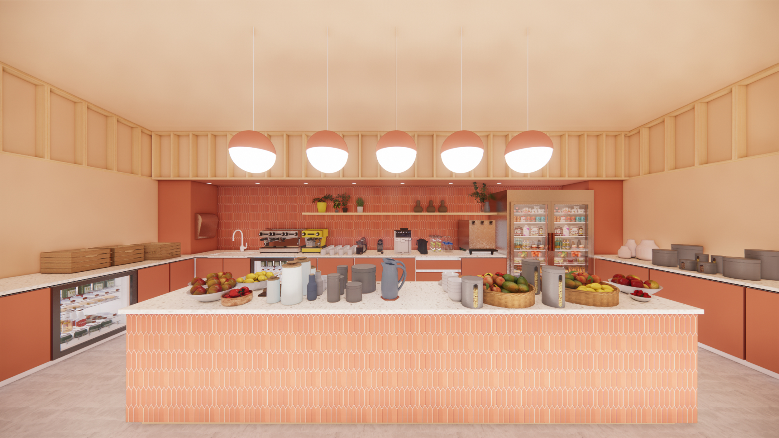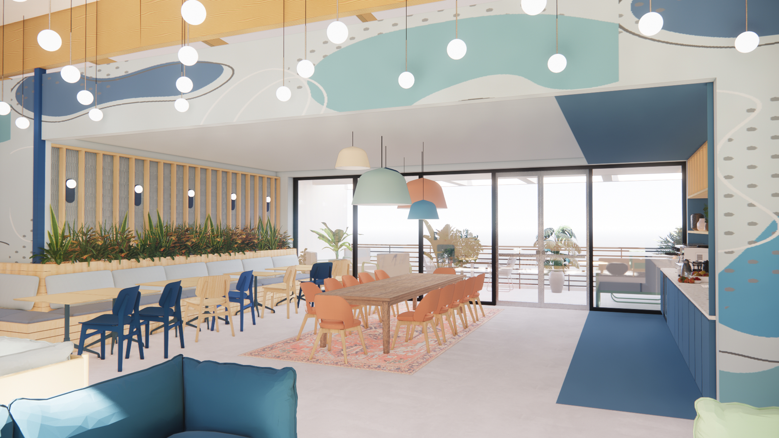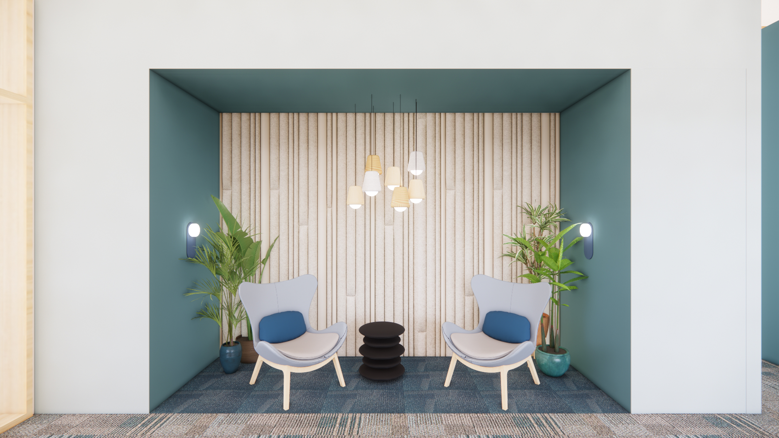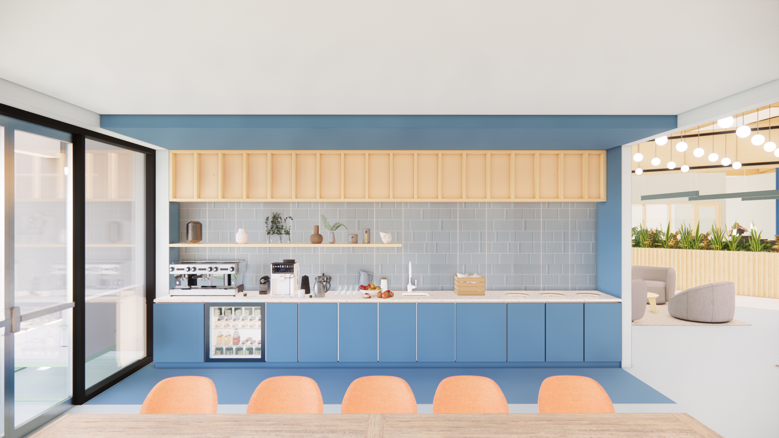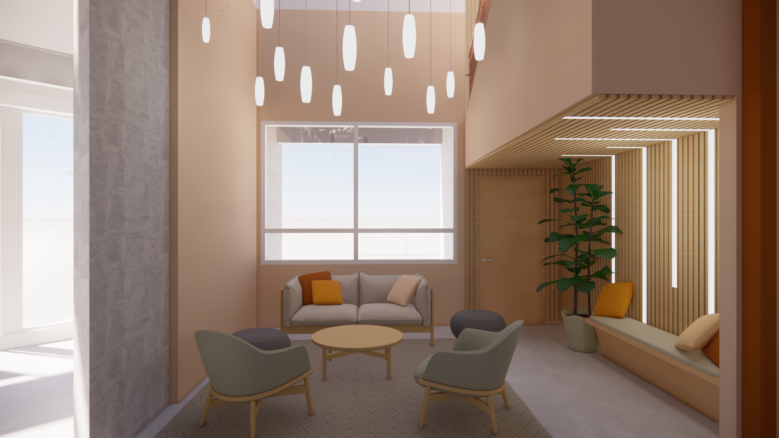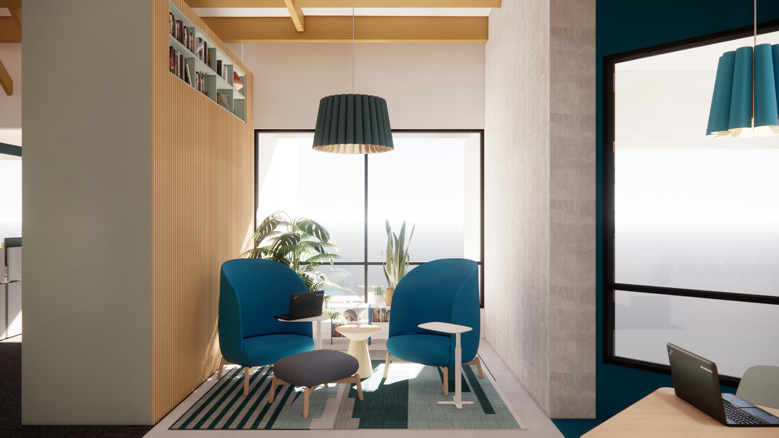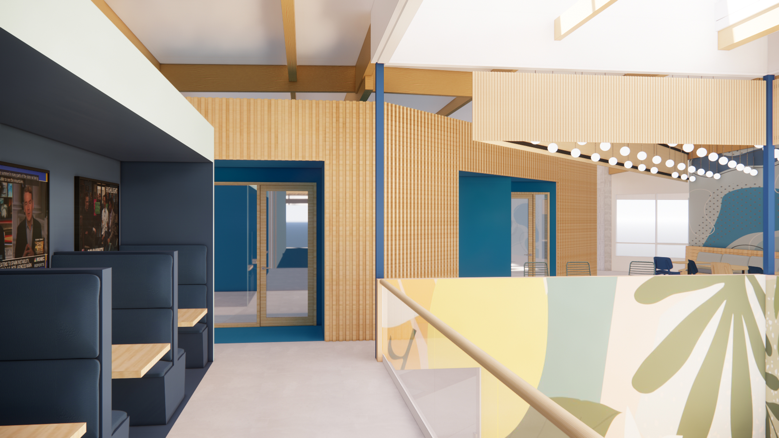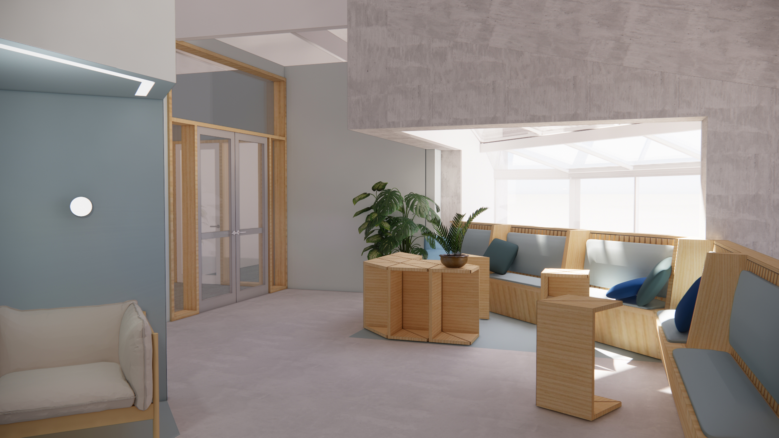
1842 Workspace
Mountain View, CA
Ongoing
Project Lead
Nic Tanji
Builder
NOVO Construction
An existing 37,500sf tilt-up concrete building was incrementally renovated over the years as occupant needs evolved. Sidell Pakravan Architects was asked to reimagine the packed-in, unorganized building into a vibrant workplace hub for two distinct teams sharing core amenities through the building.
Each team had a unique identity within the company. Color was used as a rapid way to differentiate the spaces each team would primarily occupy. Existing voids within the two-story building became focal to the design, presenting opportunities for the two identities to bleed into one another. These zones of exchange became natural locations to gather building-wide amenities around, fostering a sense of community within the building. Lounges, dining areas and kitchenettes were stacked on both stories surrounding an existing, skylit atrium. The atrium served as a transitional space between the material and color palettes of each building story, with a feature mural drawing from both spaces.
