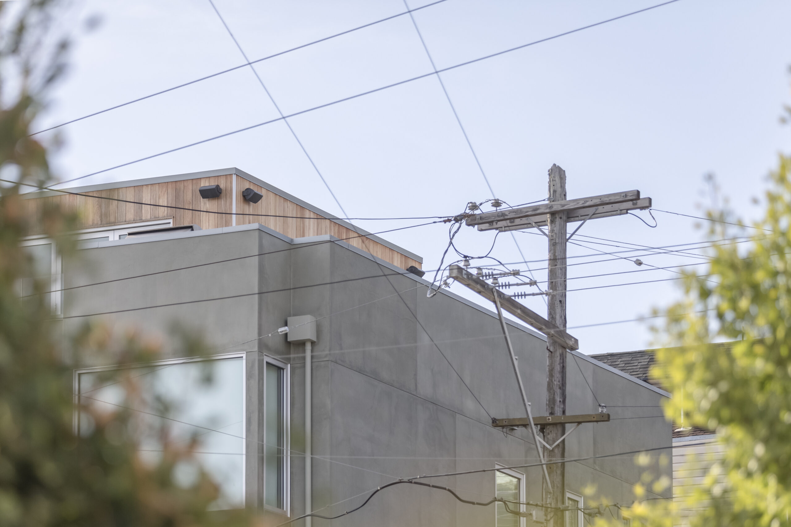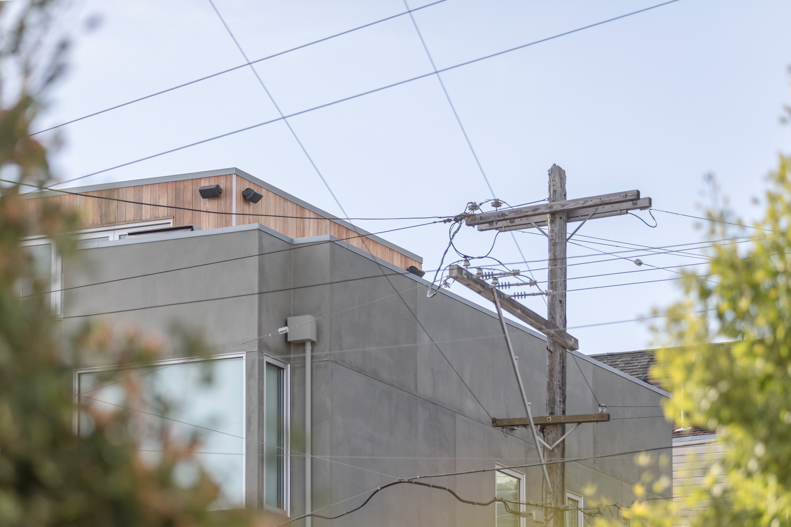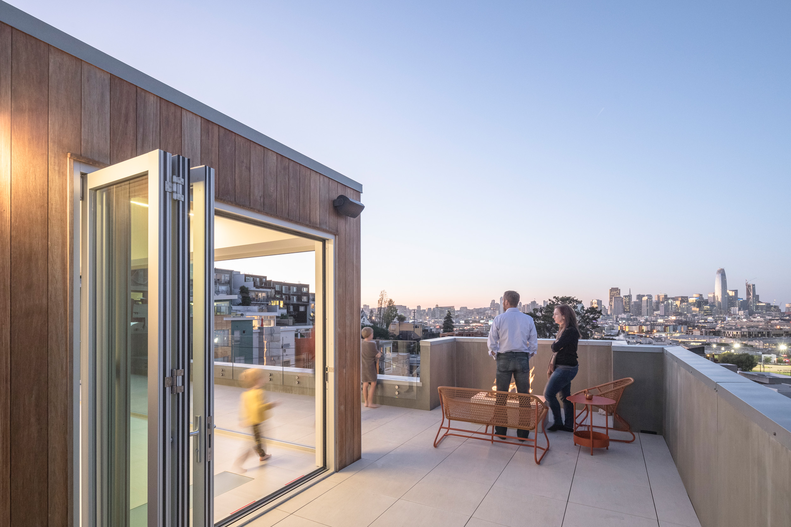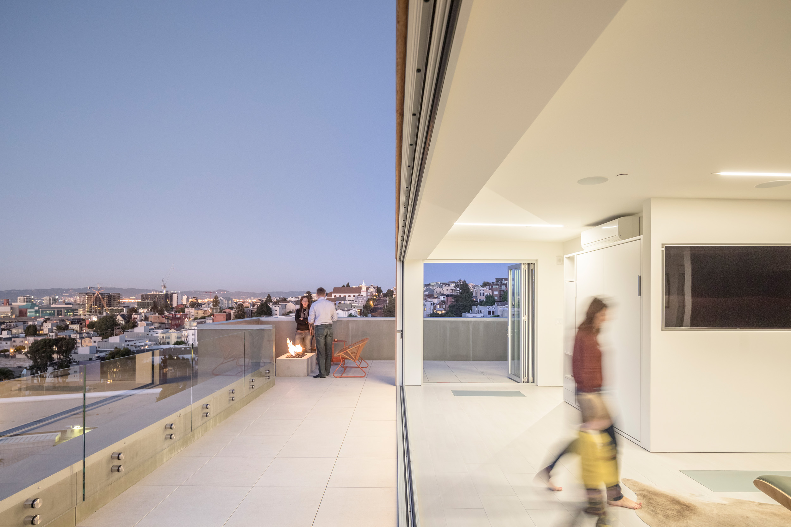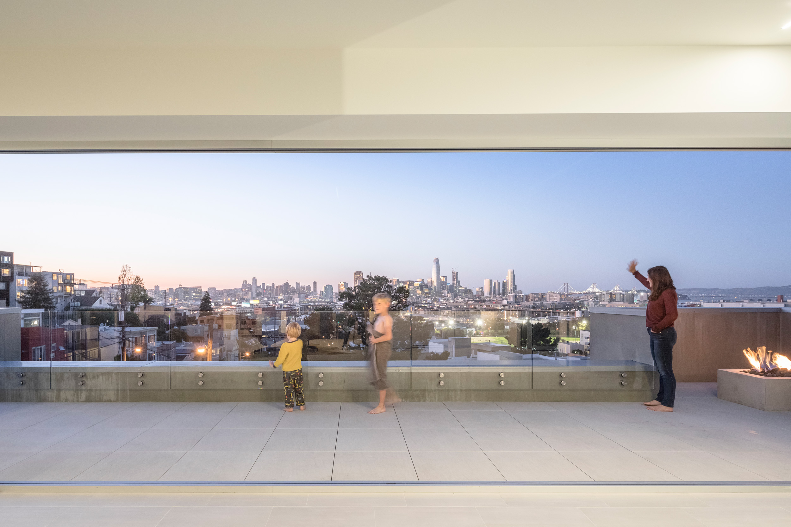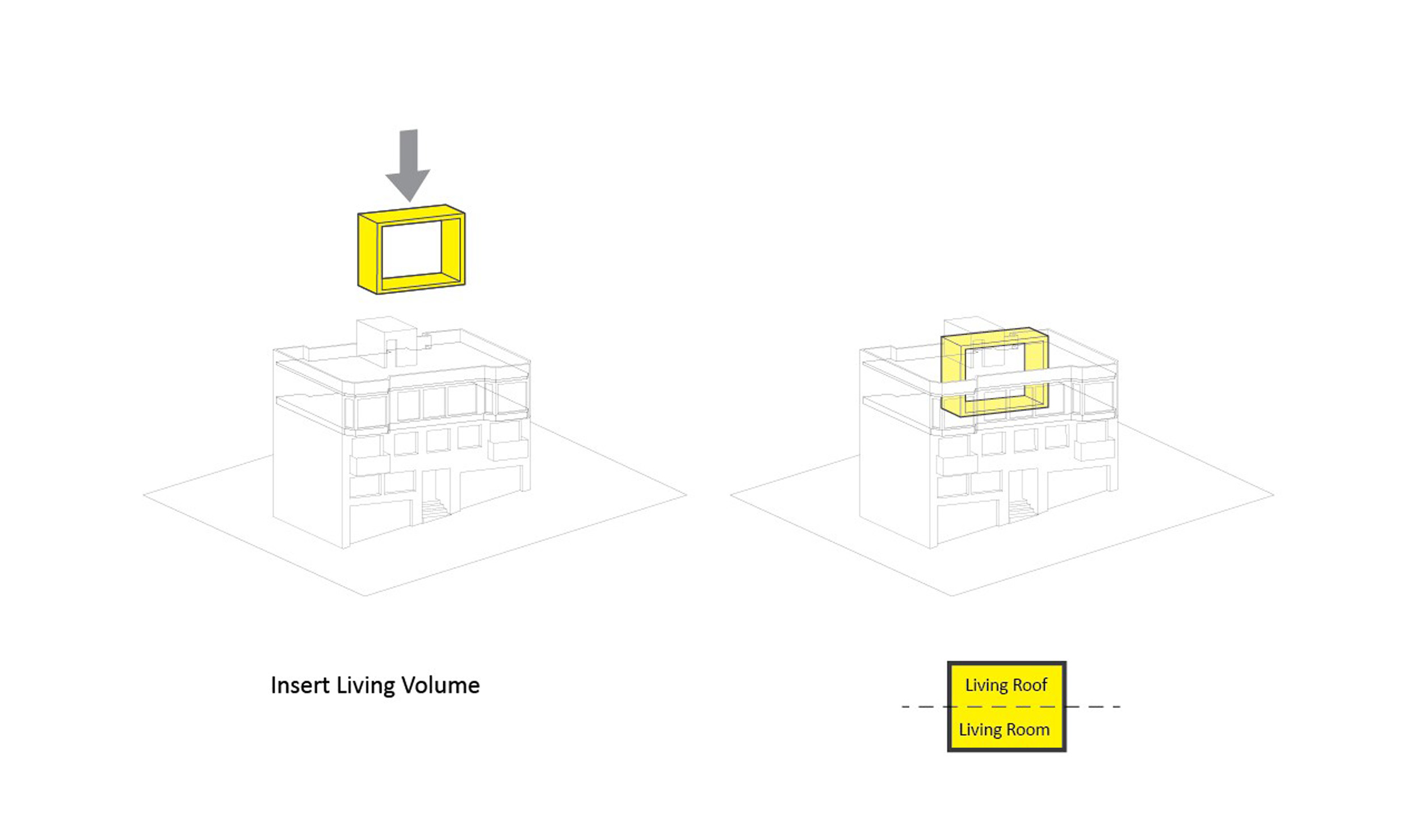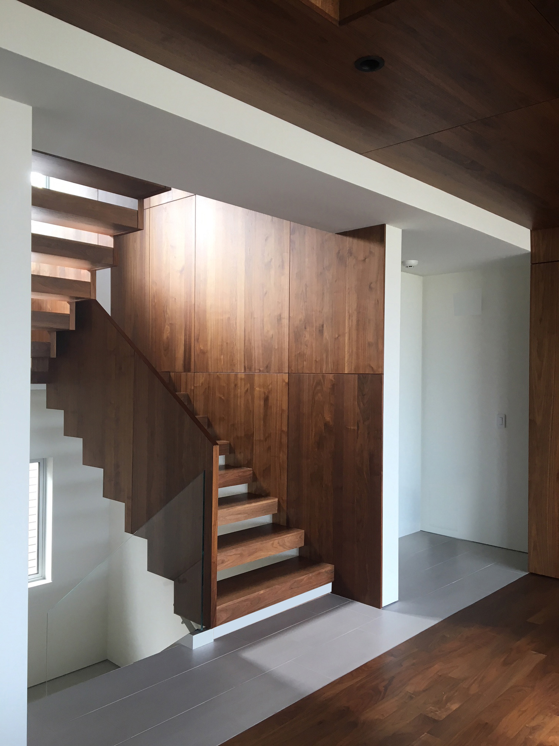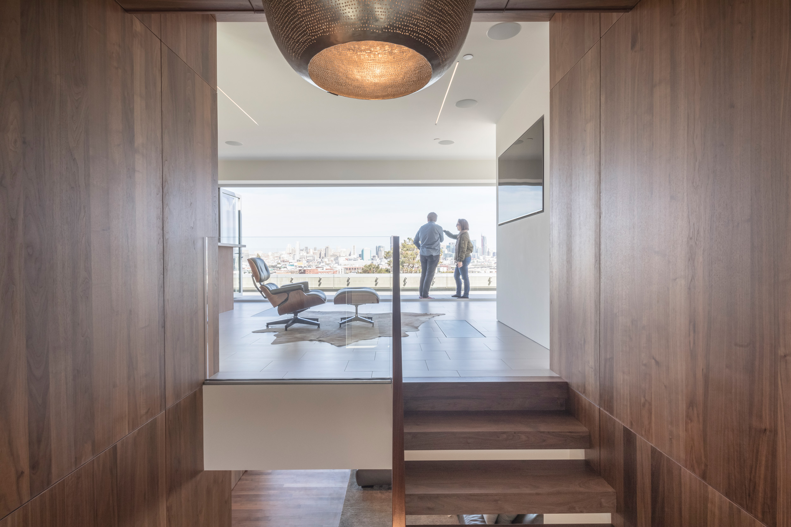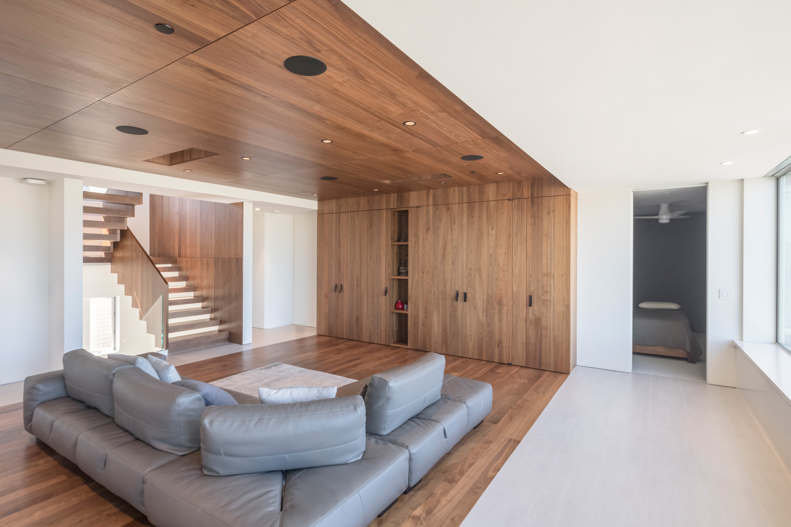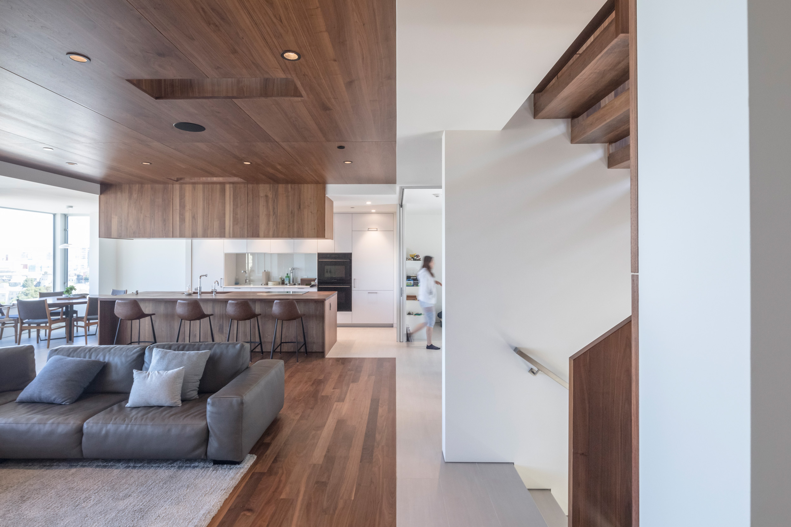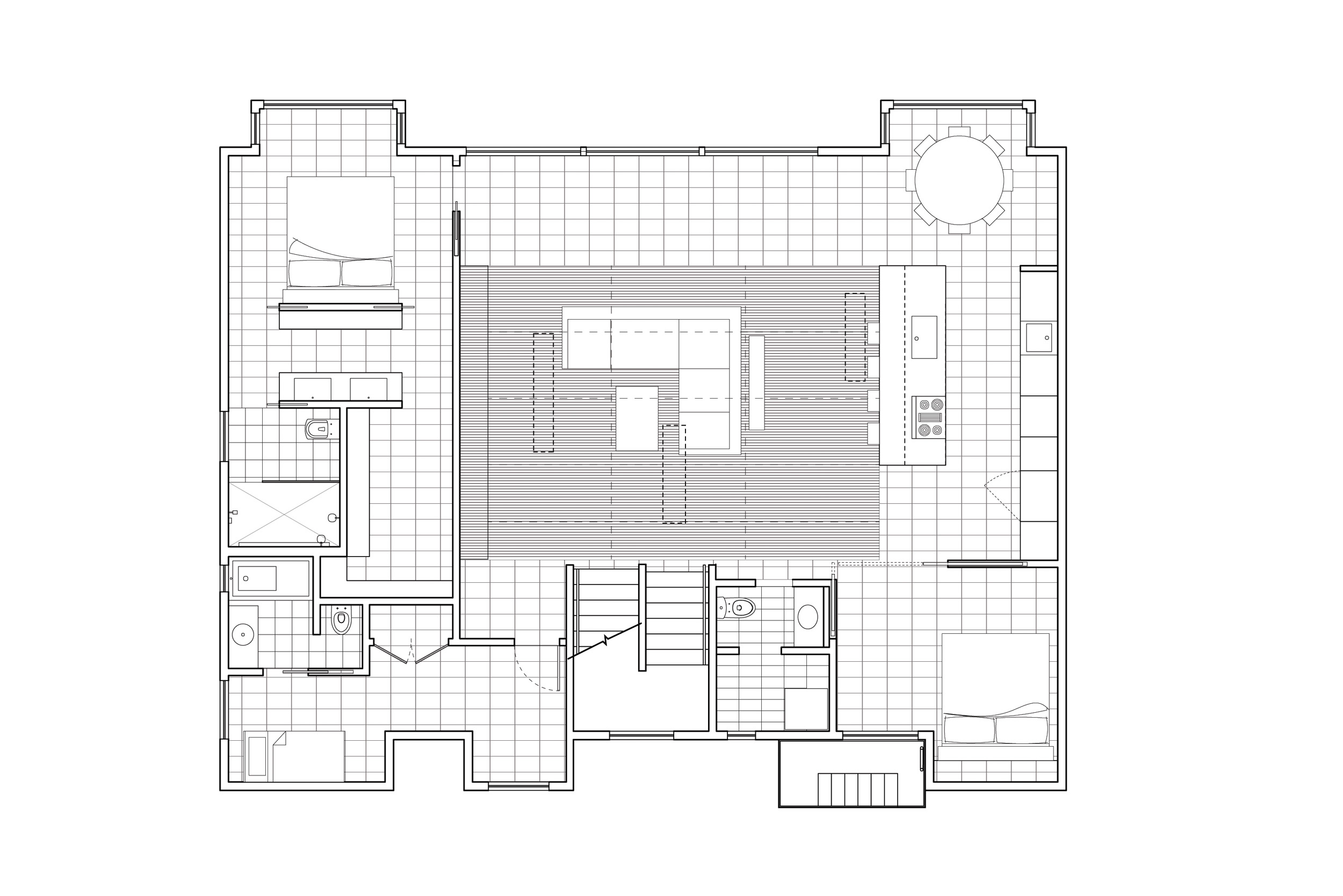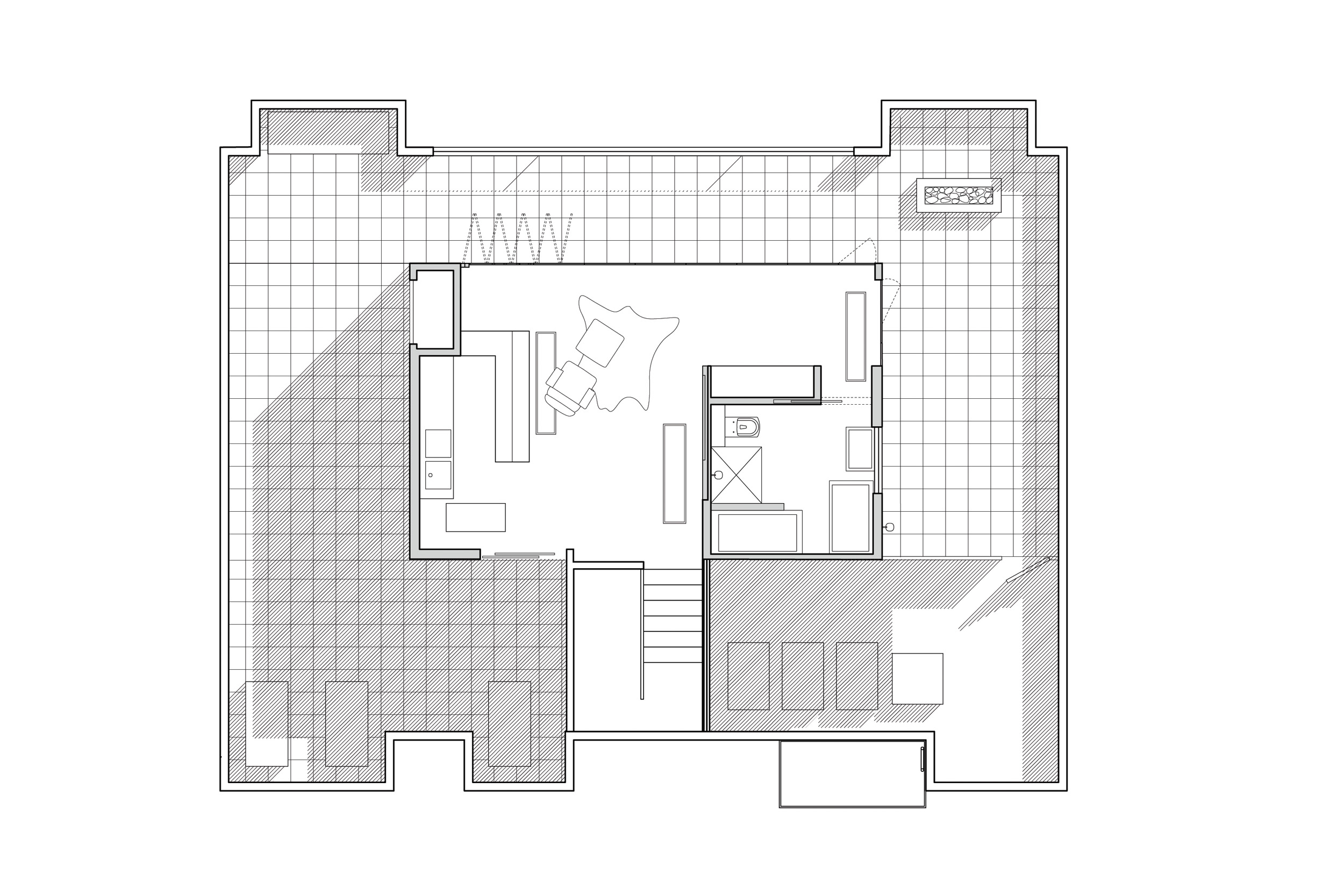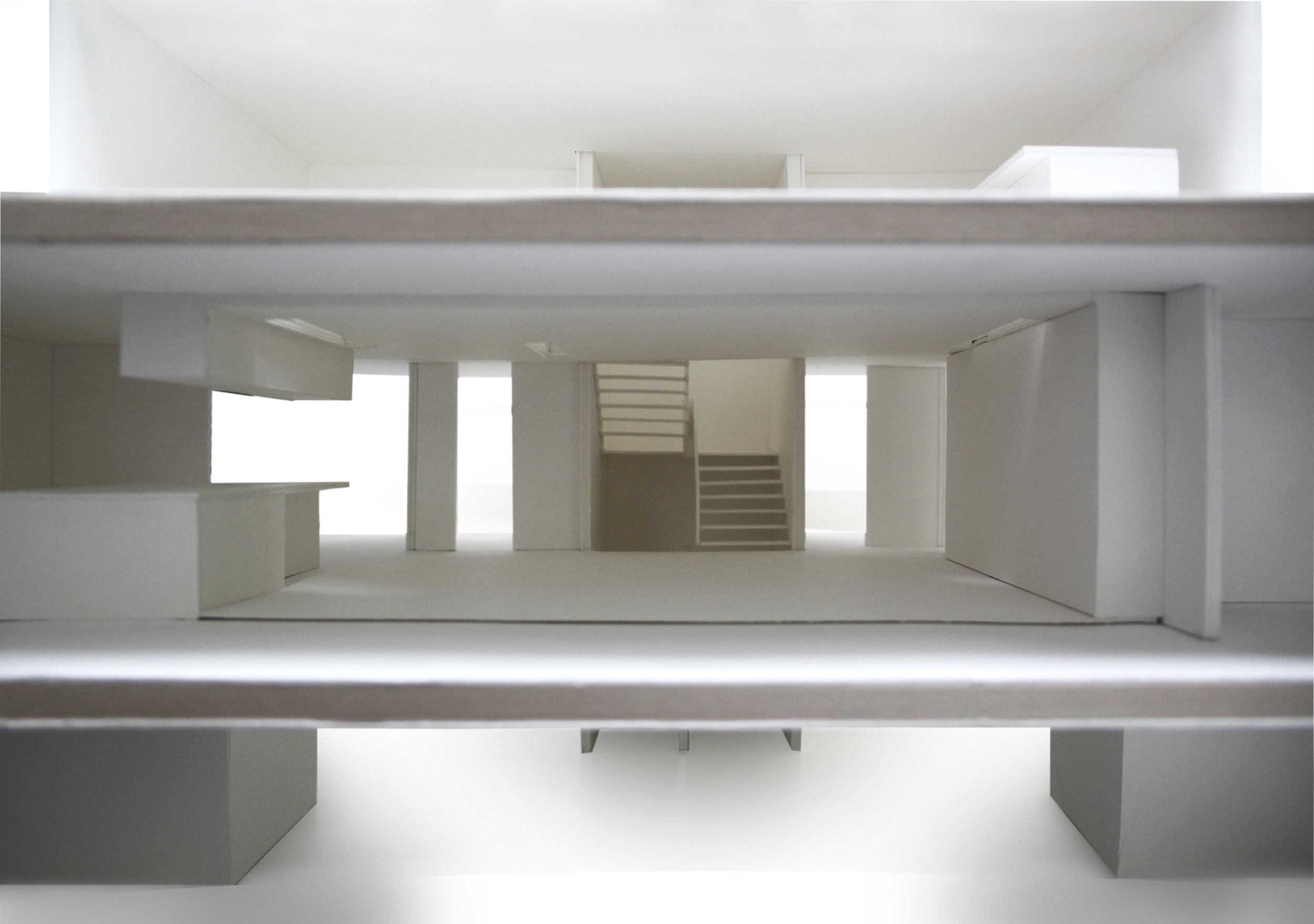
19th St
San Francisco
2017
Project Lead
Rudabeh Pakravan
Builder
Lemma Construction
The renovation of an apartment in a banal San Francisco building plays a set of distinct volumetric insertions against the dominant flat planes of the 8’-0” high floor slabs. One volume controls vertical movement through the space, while a second defines the main living space and breaks through the ceiling to create a large interior room on the roof. The reading of the two volumes registers as a material difference between the insertions and the surrounding perimeter. A deep built-in bookcase on one edge and a solid wood island on the other edge emphasizes the volumes’ three figural, rather than planar, quality.
A direct visual relationship with the city is embraced in the project by orienting the volumes parallel to San Francisco’s skyline, modifying the building facade to remove a faux mansard, and increasing aperture sizes. Views framed on the main level by the wood figure transform into an open view on the penthouse as a large aperture opens completely to dissolve the relationship between interior and exterior.
