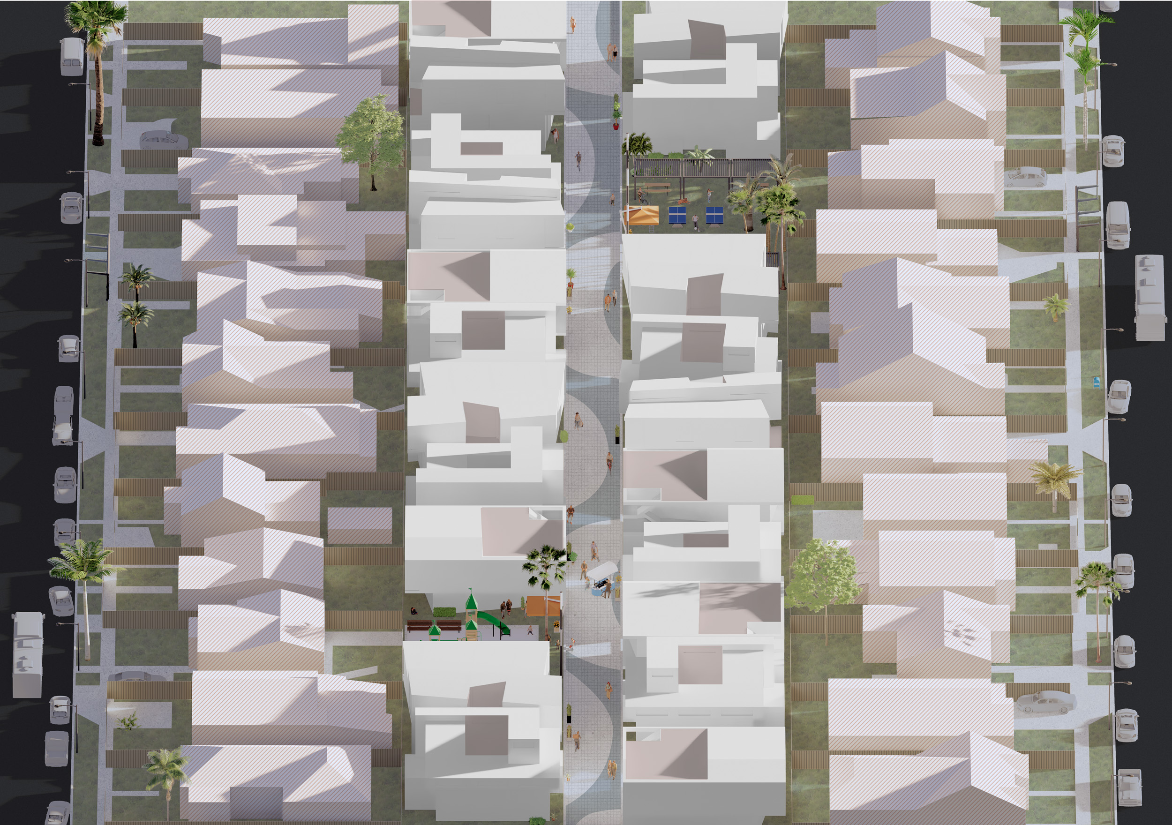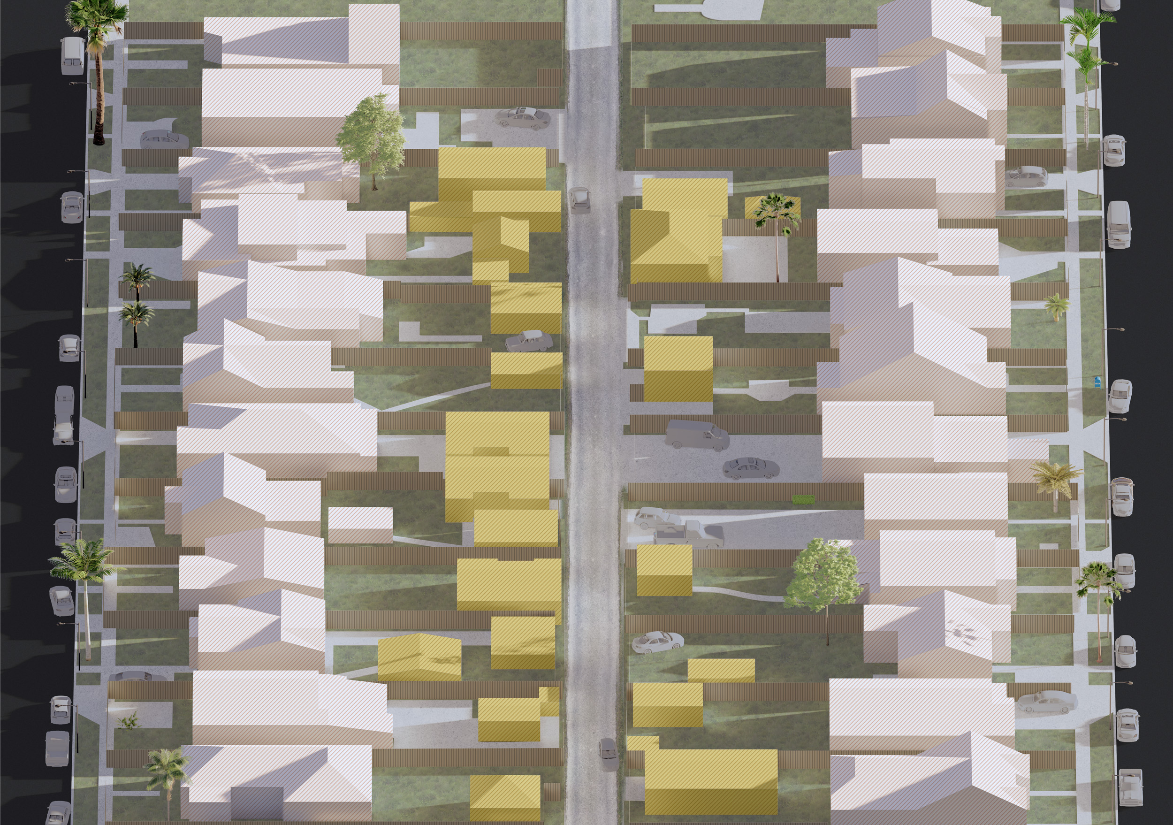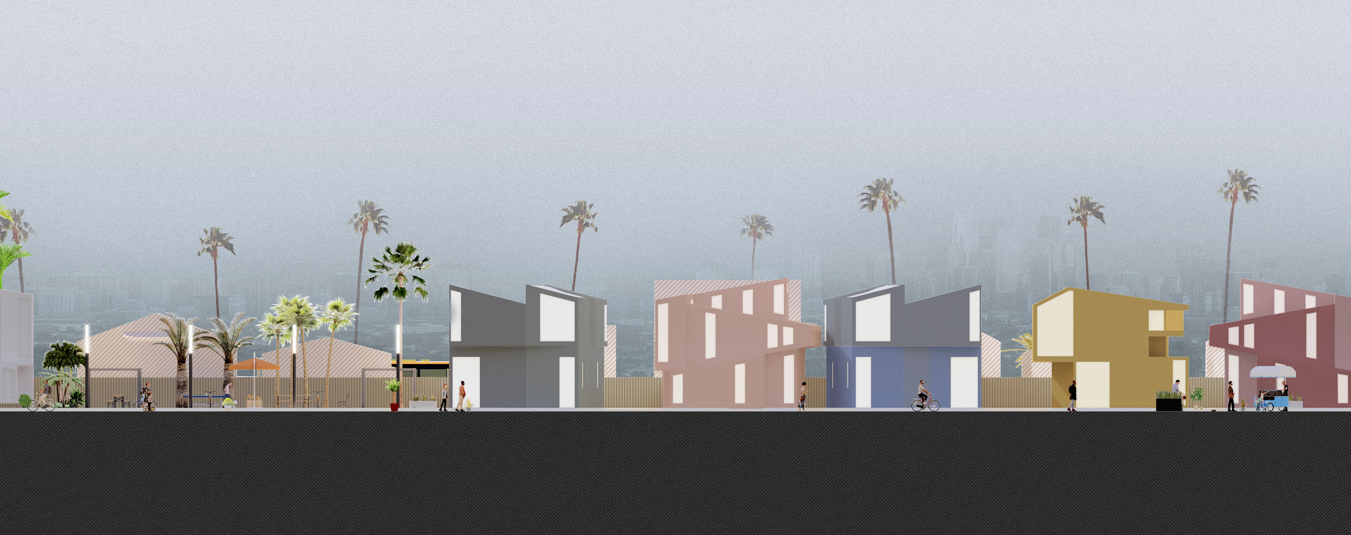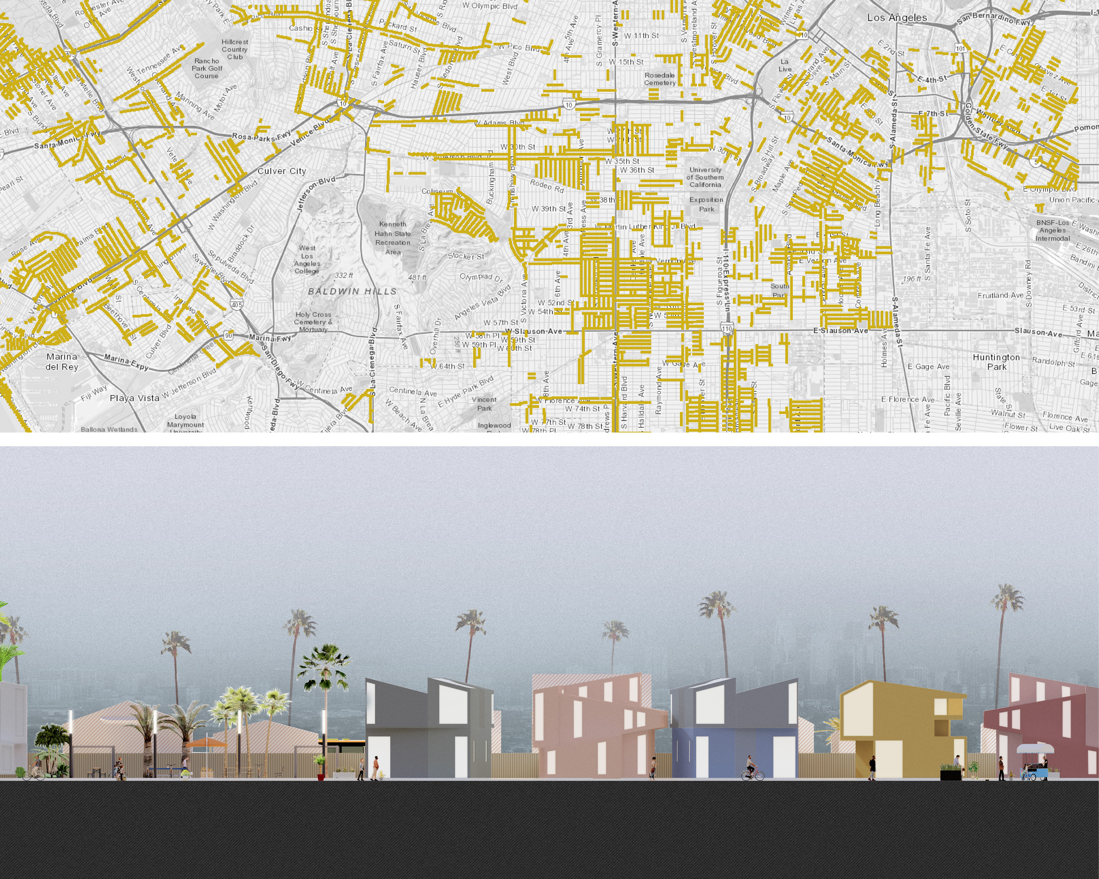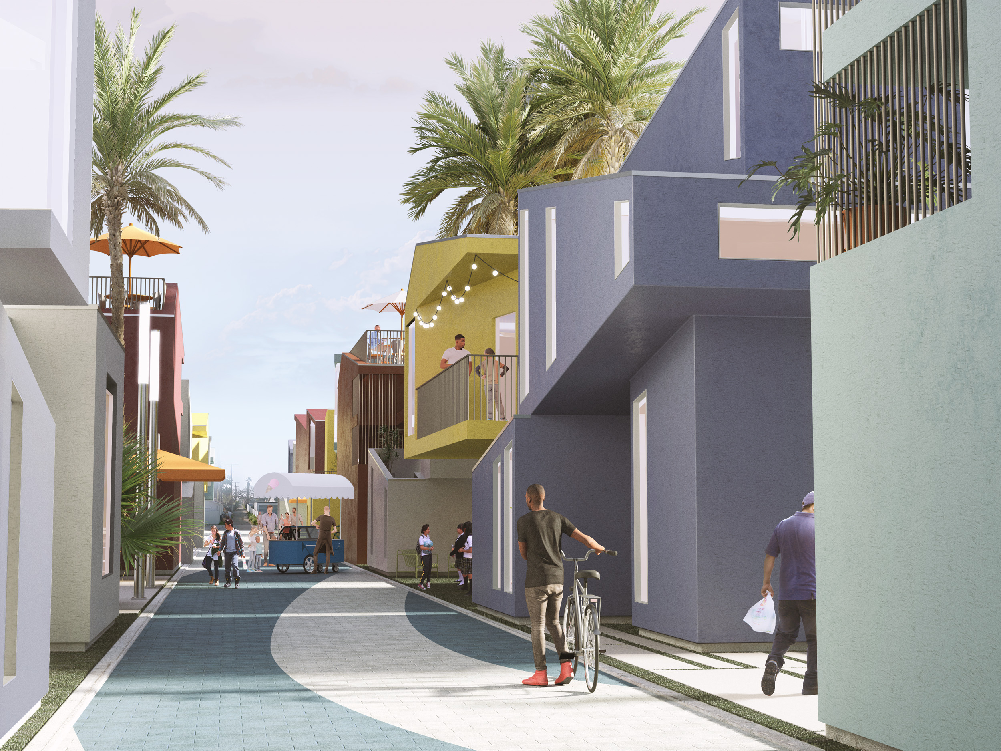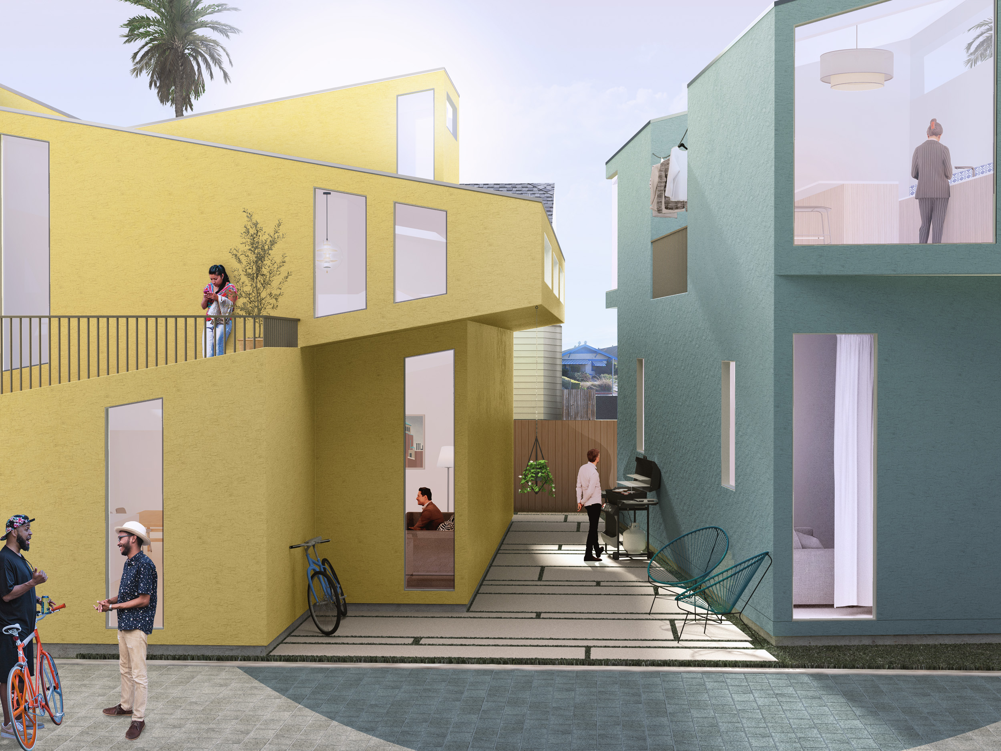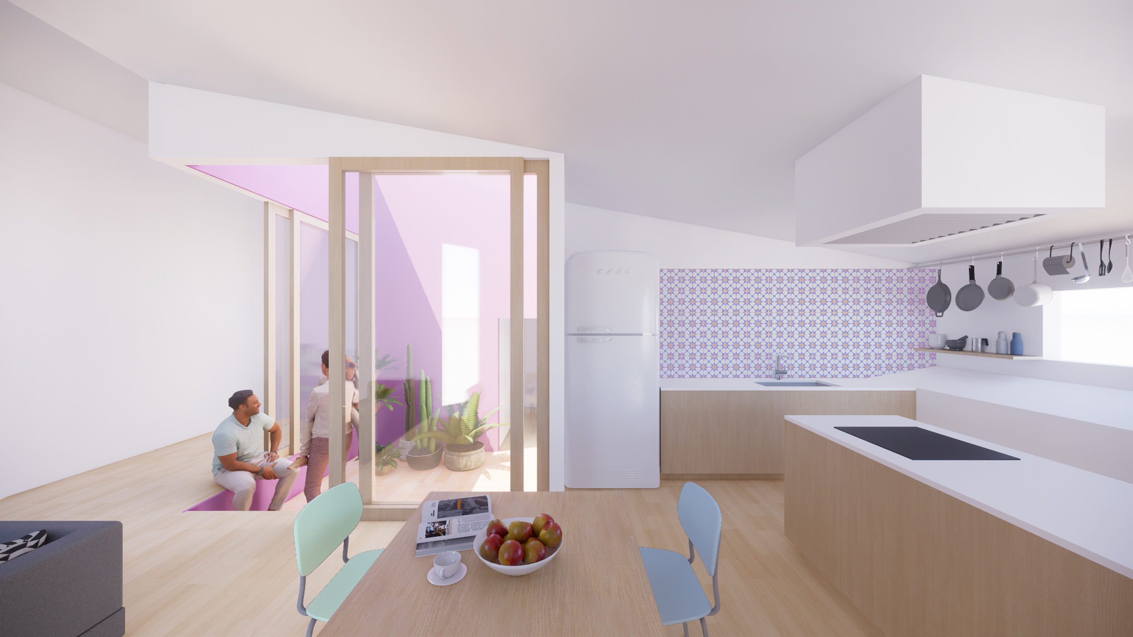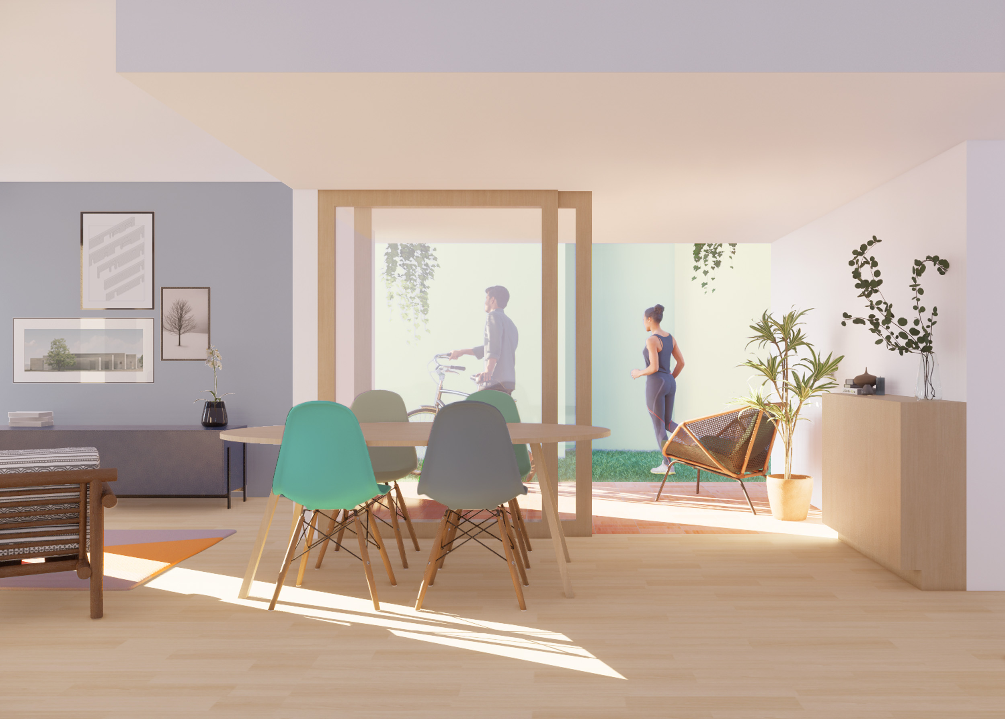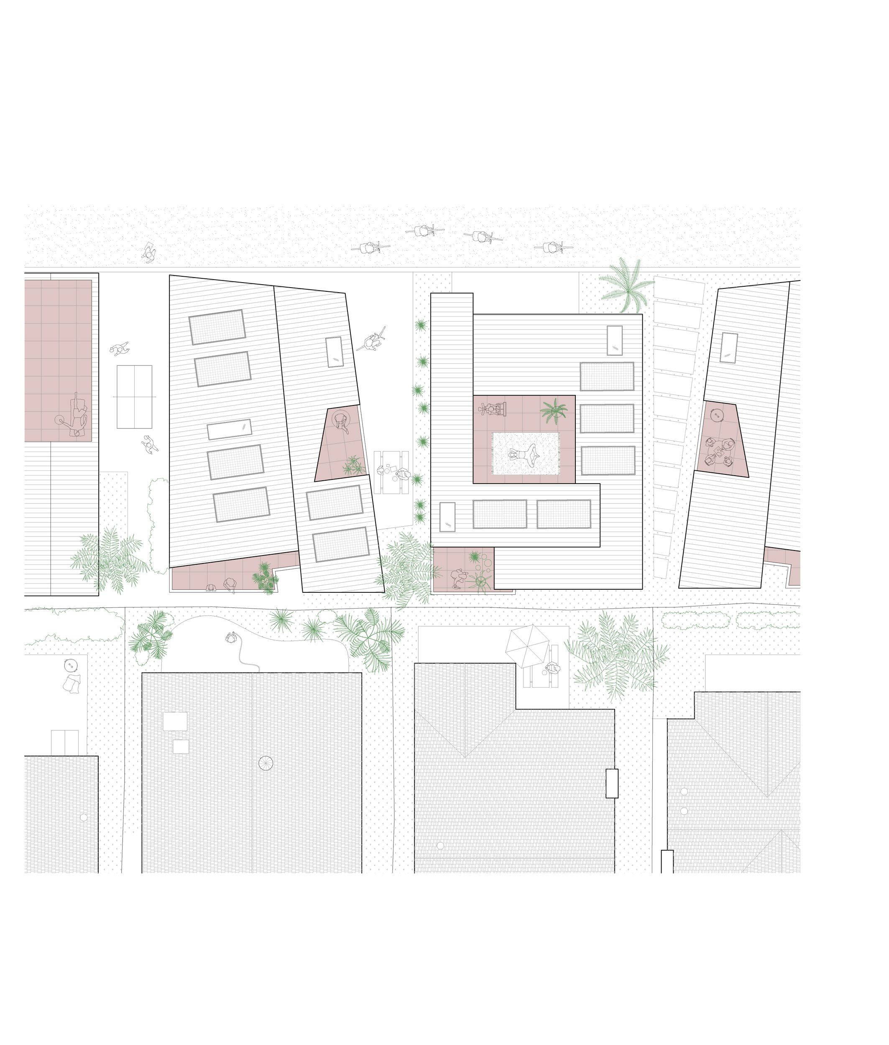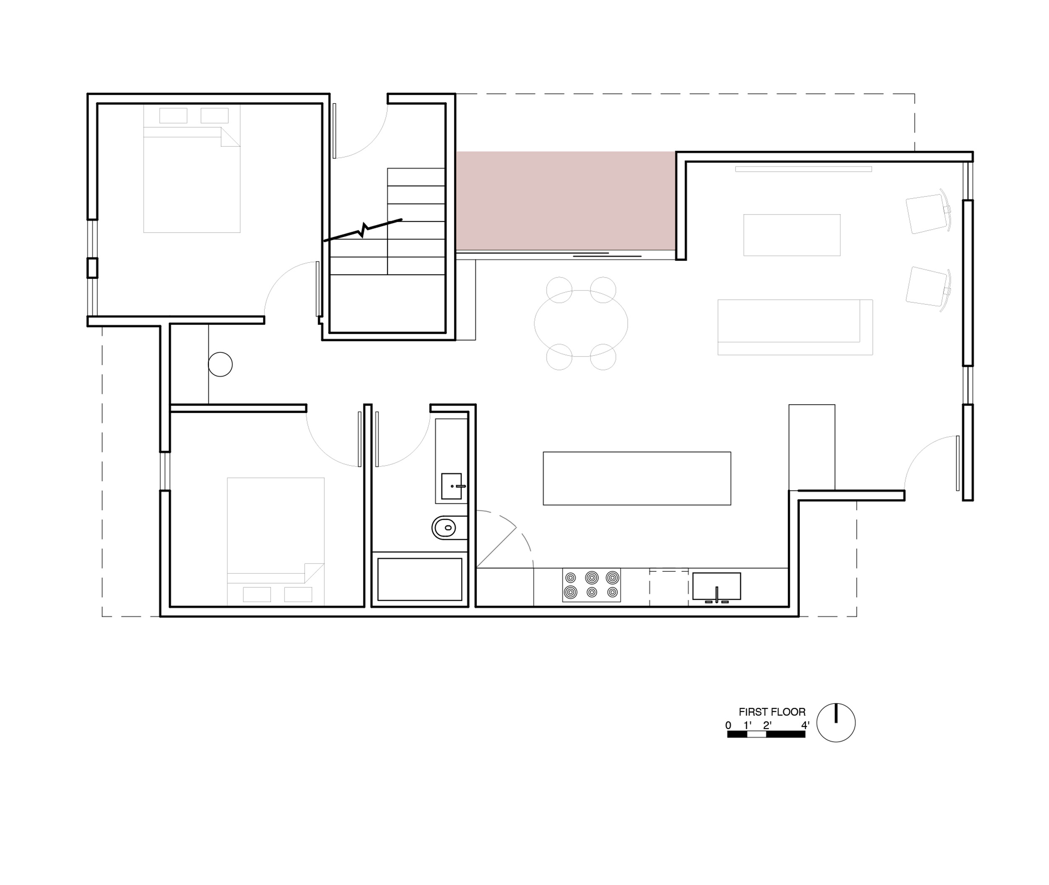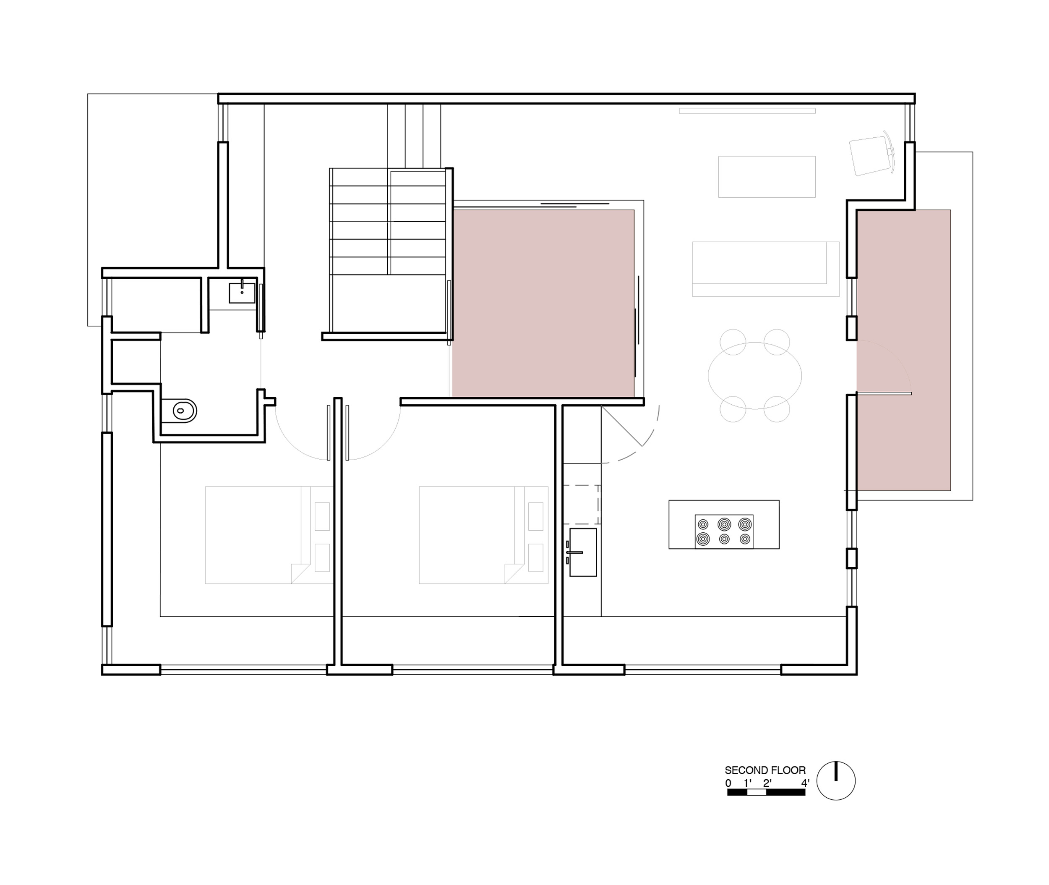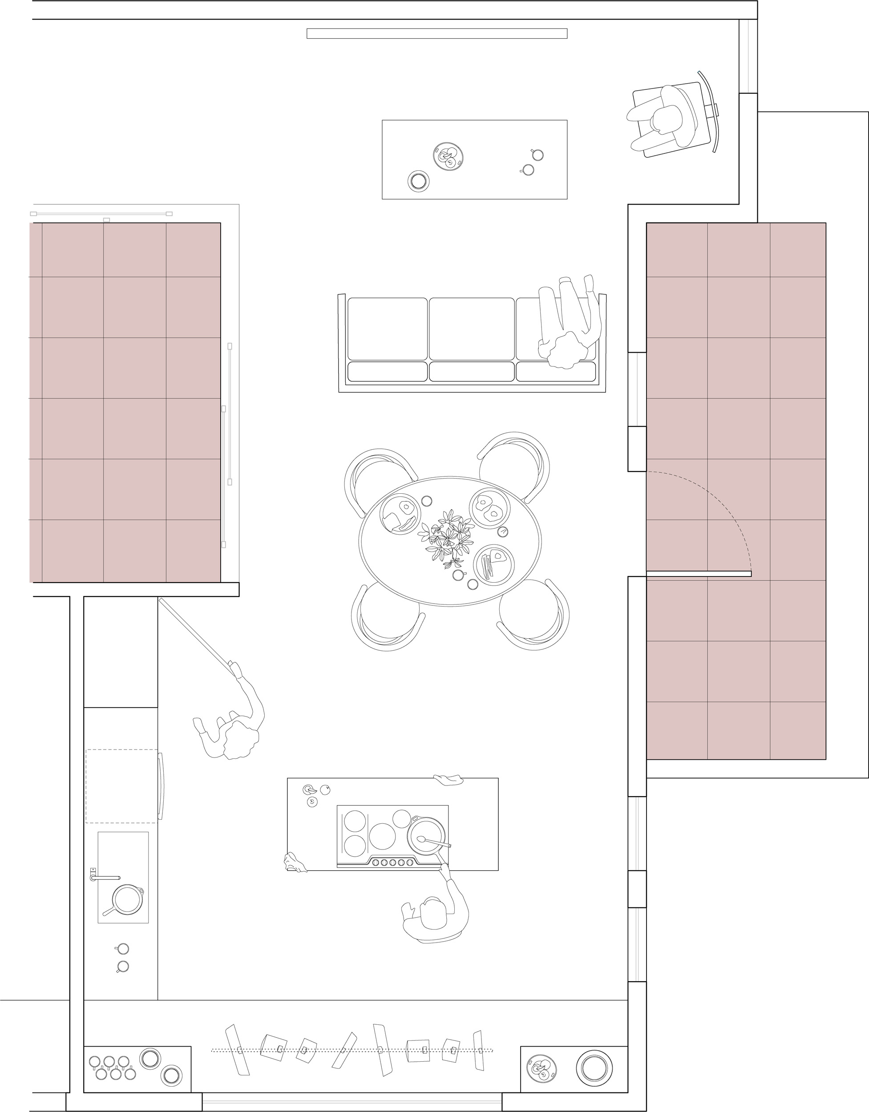
AlleyPlex Los Angeles – Low Rise Housing
Los Angeles, California
2020
Project Lead
Keenan Gravier
“As porous as this stone is the architecture. Building and action interpenetrate in the courtyards, alleys, and stairways. In everything, they preserve the scope to become a theater of new, unforeseen constellations. This is how architecture, the most binding part of the communal rhythm, comes into being here. And only in these streets is the house the cell of the city’s architecture. Porosity results from the passion for improvisations…Buildings are used as a popular stage. They are all divided into innumerable, simultaneously animated theaters. Balcony, courtyard, window, gateway, staircase, roof are at the same time stage and boxes.”
–Walter Benjamin, One Way Street
The goal of making a more permeable, walkable, and equitable city is a twofold one. The first is to simply increase the housing supply. The second is to have housing shape the city, become an integral part of its form, shape pathways and neighborhoods, and be an intentional backdrop to the lives of its people. Using four strategies, this project proposes the addition of duplexes onto single family lots to produce neighborhoods with greater densities, walkability, and community engagement.
Strategy 1: Alley Transformation
The City of Los Angeles has nearly a thousand linear miles of alleys in all types of neighborhoods, from upscale to middle class, from downtown to the Valley. most of these alleys are concrete corridors for vehicular access, sheds, homemade carports, and fencing, and are unused or ignored. The alley highlighted in this project is in South LA, between 8th and 9th Avenue, half a mile from the Expo/Crenshaw light rail stop. This model, though, works in any and every alley block.
The alleys in this neighborhood, if transformed, can provide safe and direct pedestrian access from the Metro and bus lines on Exposition and Jefferson Boulevards to residences, schools, and nearby restaurants. As designed, the alley itself will provide direct access to the duplexes at the rear of the properties. It will be paved and landscaped with permeable materials. With a new coherent identity, the alley becomes a destination, a connector, and a front face to many new housing units.
Strategy 2: Setback Erasure
The new duplex will sit in the rear of the lot and will directly abut the rear property line with no setback. This allows for a bigger backyard for the main house. The five foot side setbacks will be maintained along the entire property. The front façade of the duplex will be alleyside, with entrance to the lower unit adjacent to the alley, and entrance to the upper unit from the side.
Strategy 3: Porous Buildings
Porous buildings are defined here as buildings that have carved-out spaces for a connection with the street and with the outdoors. Courtyards, decks, balconies, and windows punctuate the units in the duplex and create a relationship between the homes and the street. A smaller 900 sf unit below has access to a small yard in between the duplex and the neighboring house, and a larger 1,100sf unit above has a private courtyard and a balcony facing the alley. The small scale of the alley provides a close connection between the duplexes, their neighbors, and passersby, creating an animated and close-knit community. In addition, at least one lot per block will remain open for a shared park or garden.
Strategy 4: Community Buy-In
The financial model for the project is a community investment fund that would allow homeowners and neighbors to pool their equity and capital to develop each alley. The back half of each property would be developed into a duplex that is accessible via the rear alley. The alley would also become a community thoroughfare for pedestrians and cyclists. This type of development benefits the community and prevents displacement.
