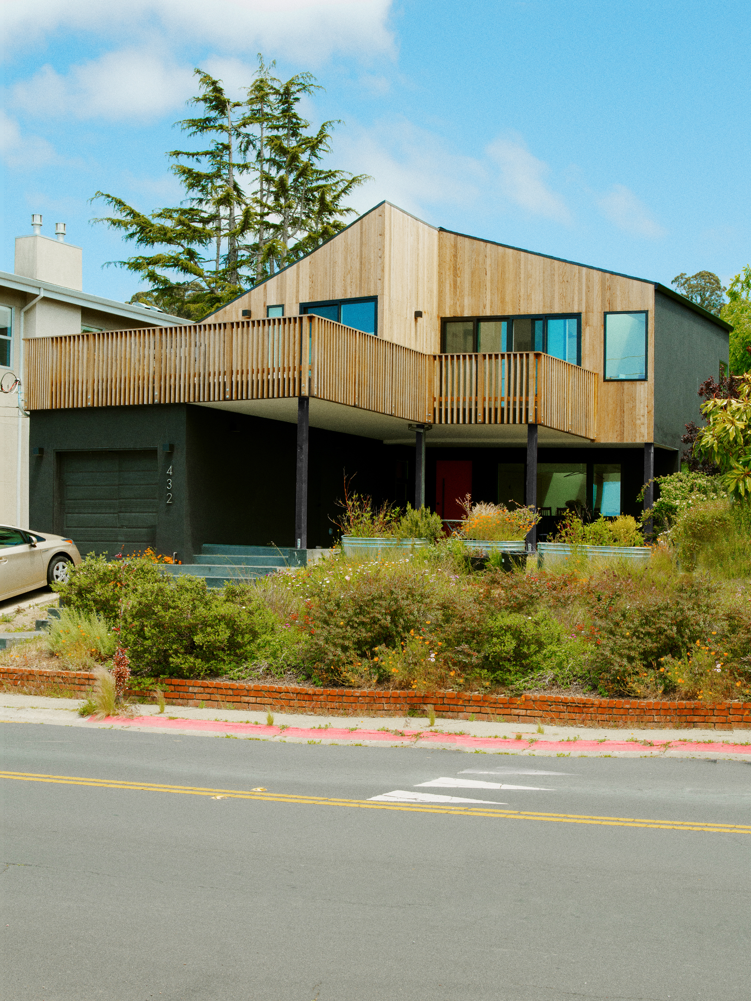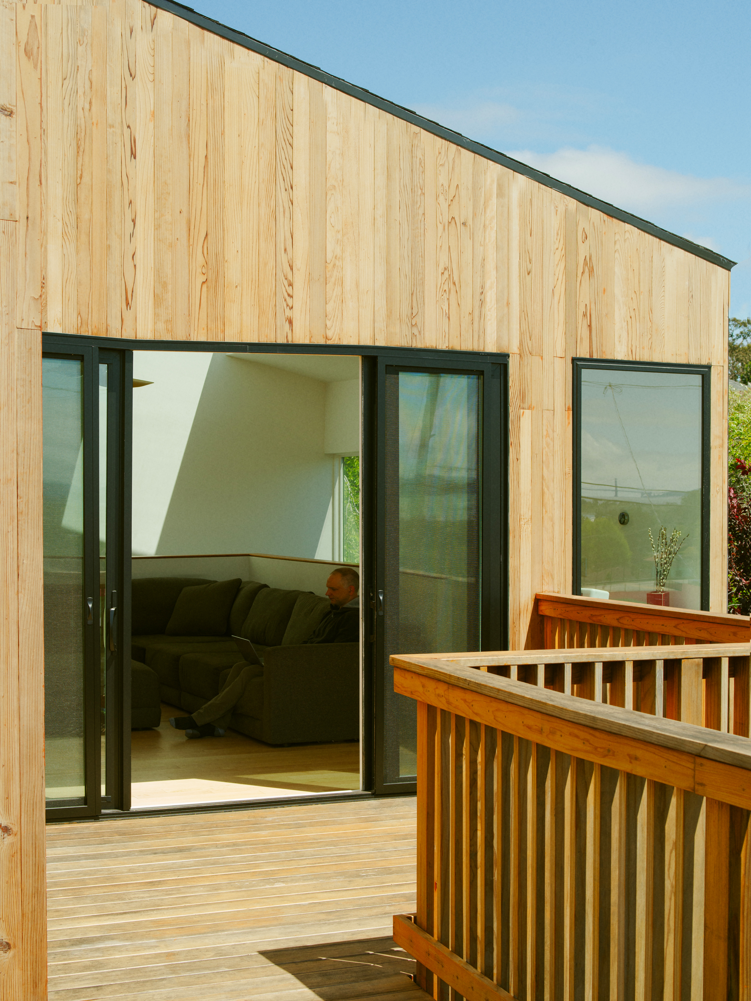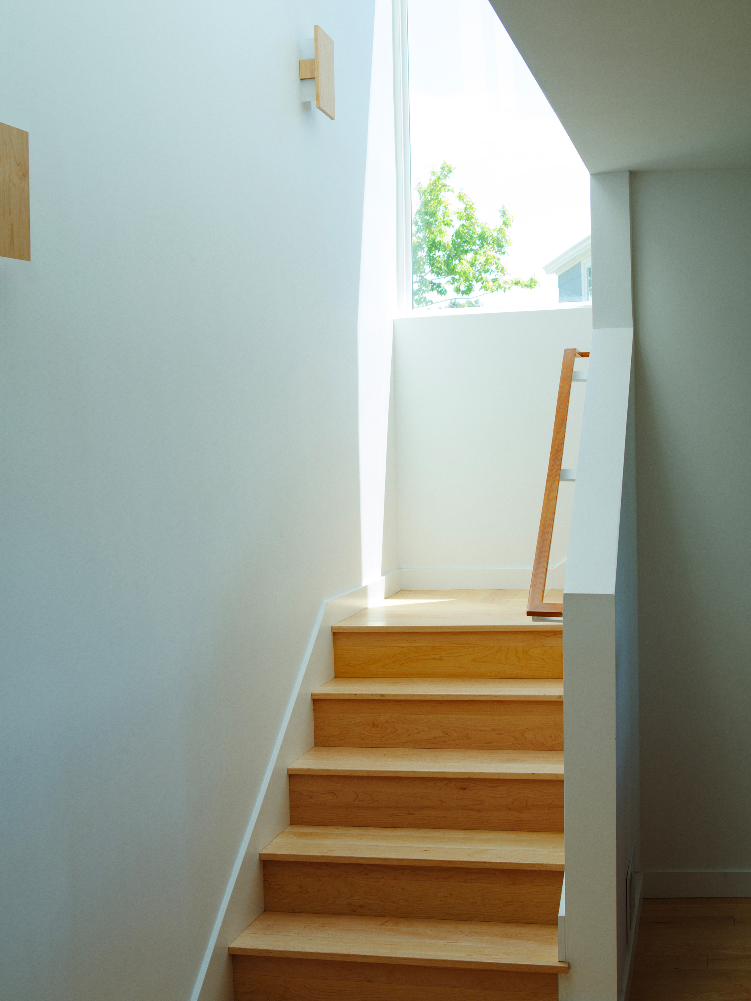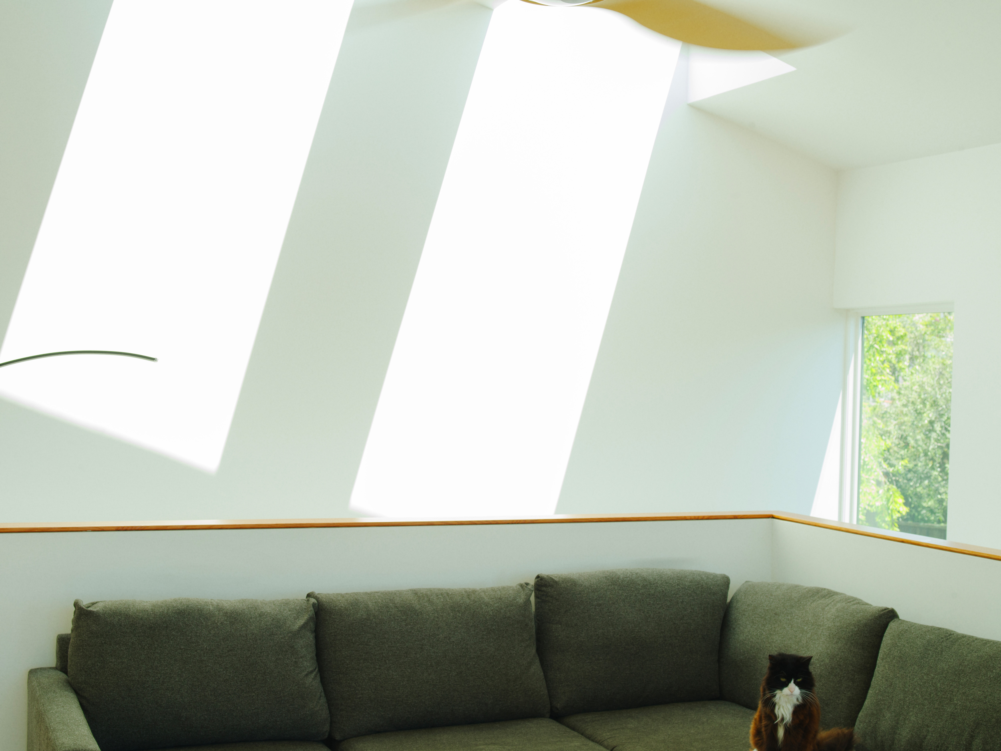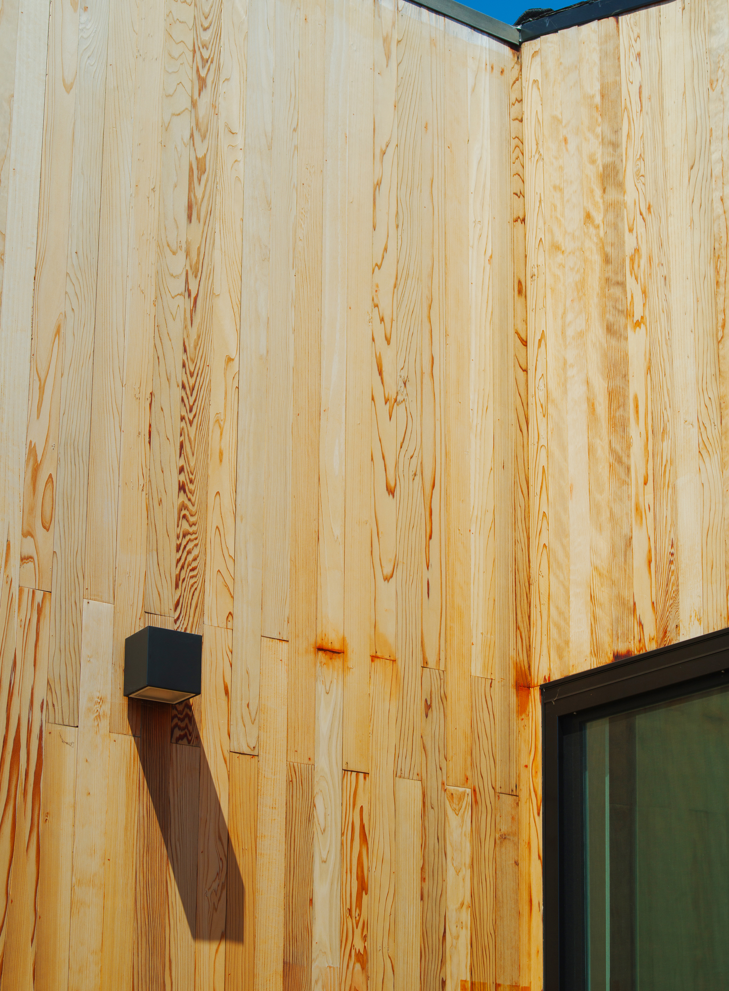
Colusa Bungalow
El Cerrito, CA
2022
Project Lead
Nic Tanji
Builder
Proyecto
A second story, 1000sf addition expands a dimly lit, 1930’s California bungalow for a multigenerational family.
Light funnels into the heart of the home through a double-height void defined by skylights and a 10’-0” window at the stairs. The void connects both stories, framing views of the clear El Cerrito skies as the family moves between the cool and moody first floor and the light and airy addition above.
The new story adds two bedrooms, a bathroom, and a new living area connected to an asymmetric deck to offer an indoor-outdoor experience with views of the Bay and its many bridges. The mass of the second story addition utilizes redwood siding and split, sloping volumes to nod to Sea Ranch, a prominent Northern California planned community from the 1960’s known for it distinct, site specific architectural expression and intentional material use.
