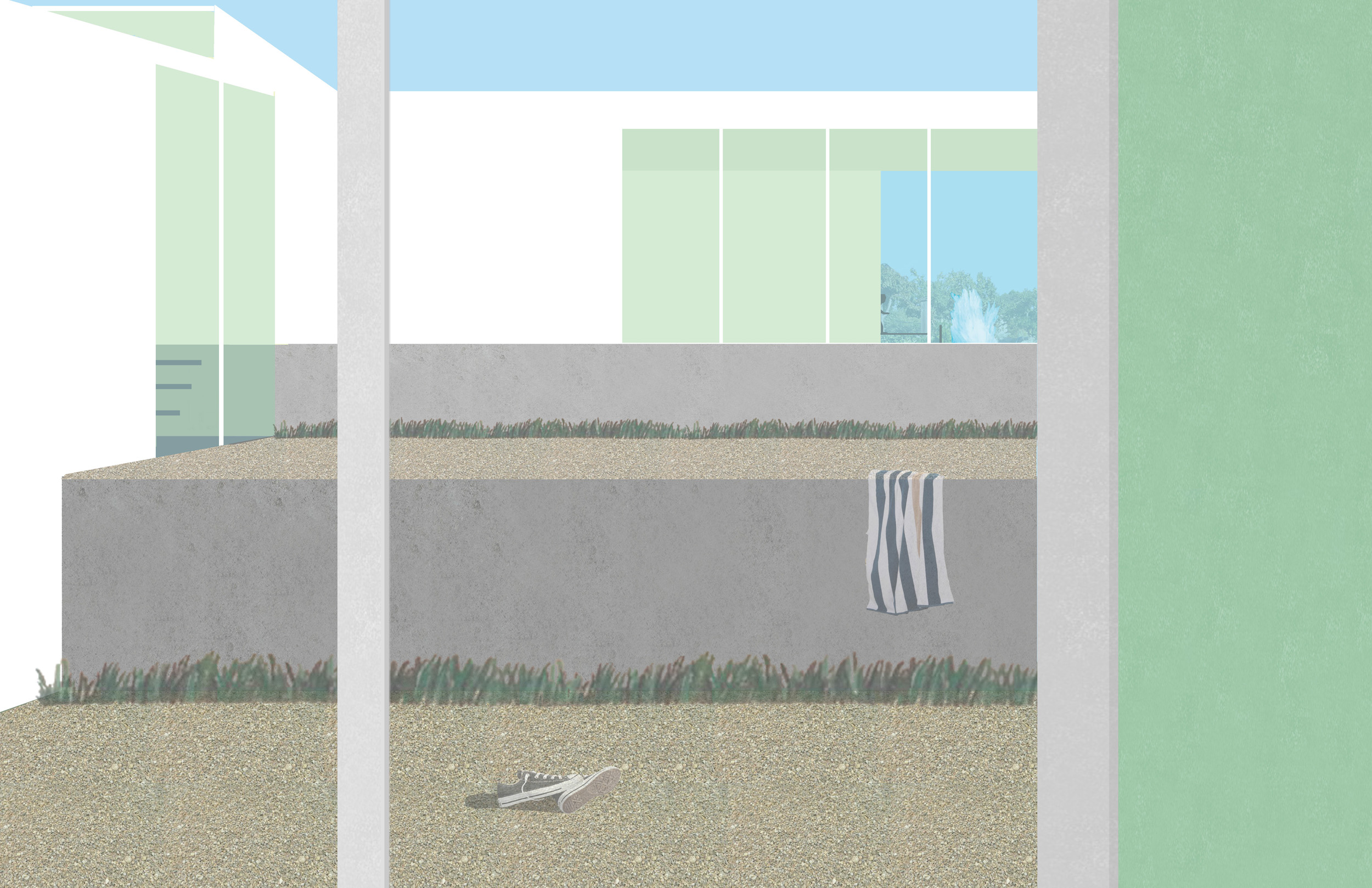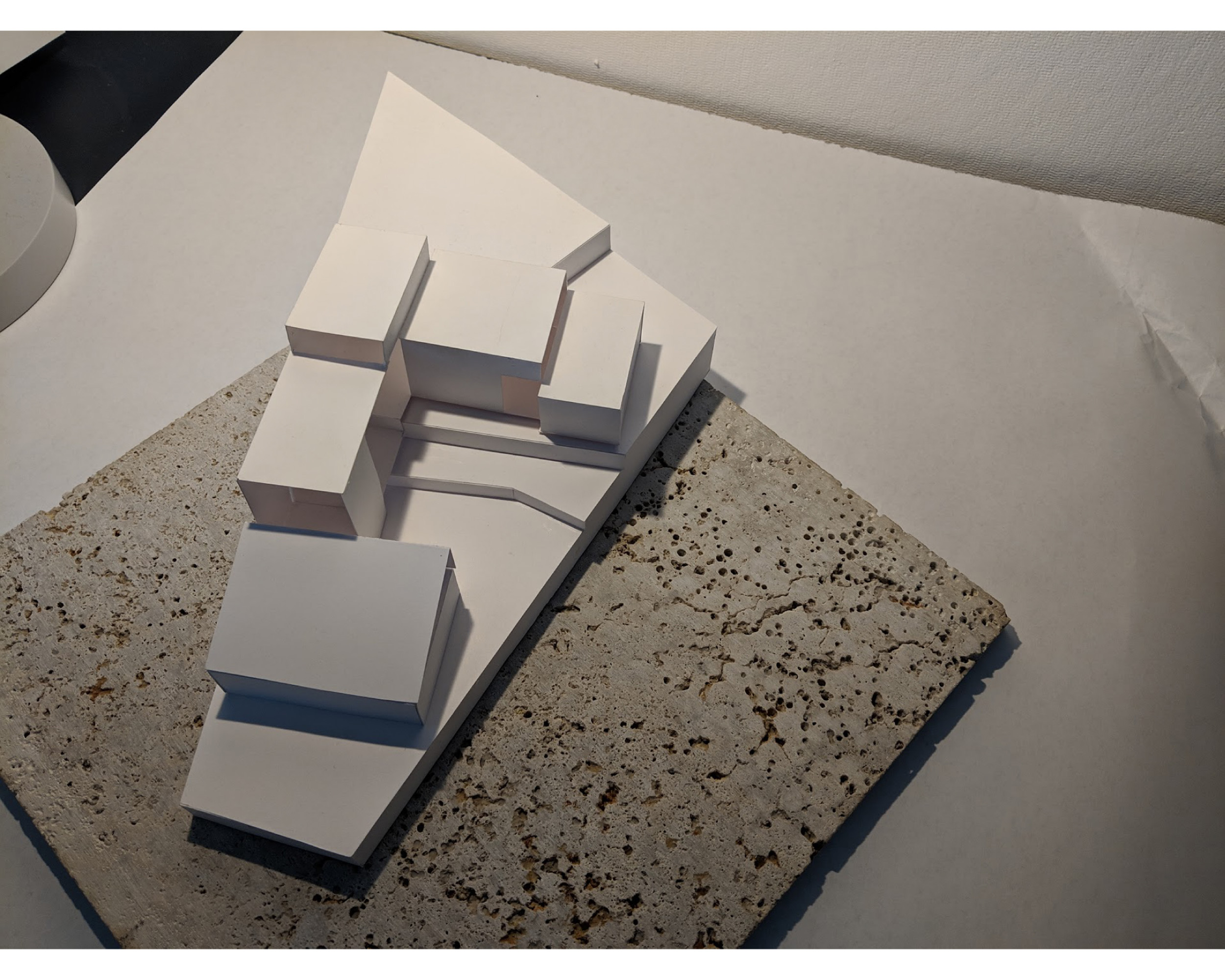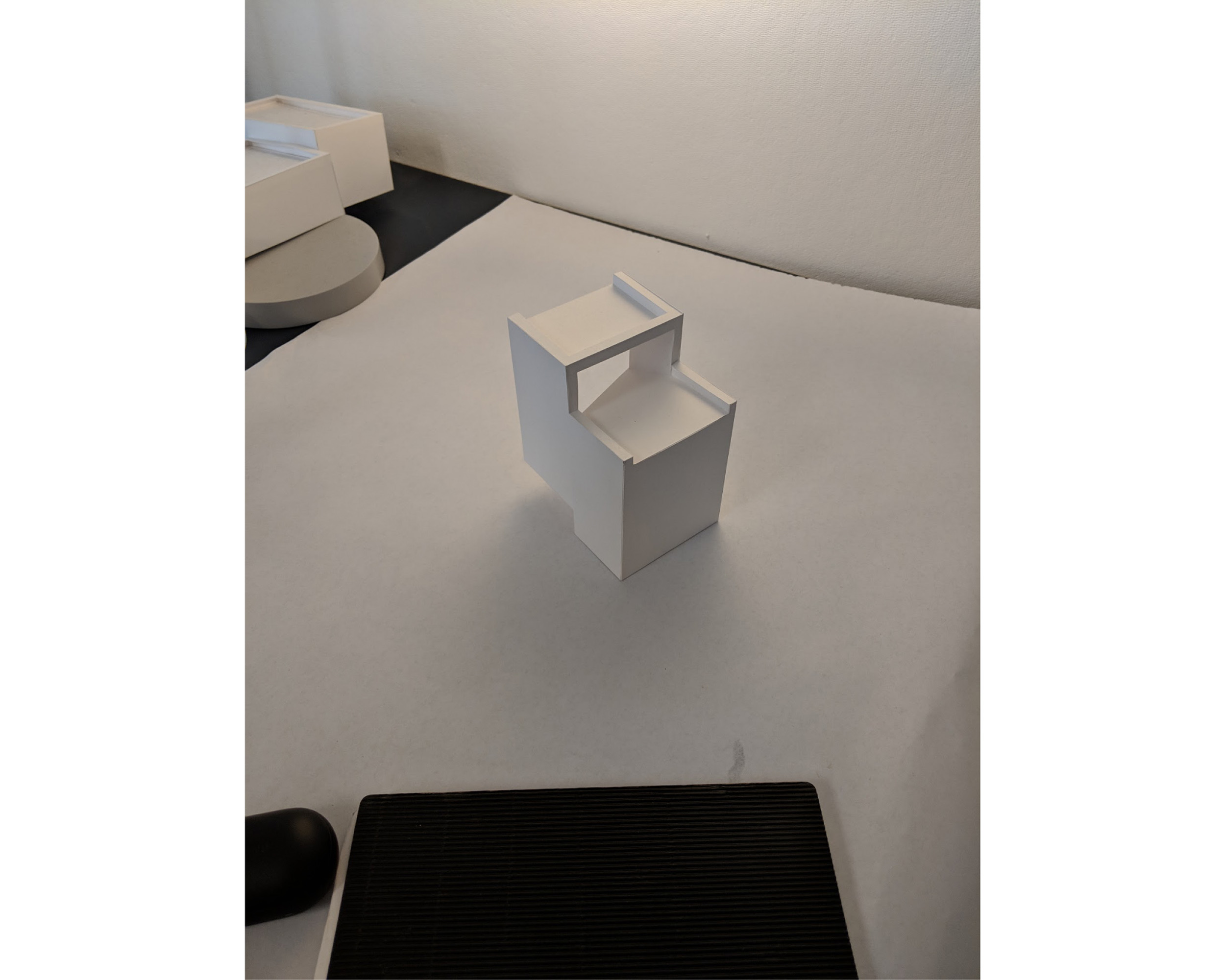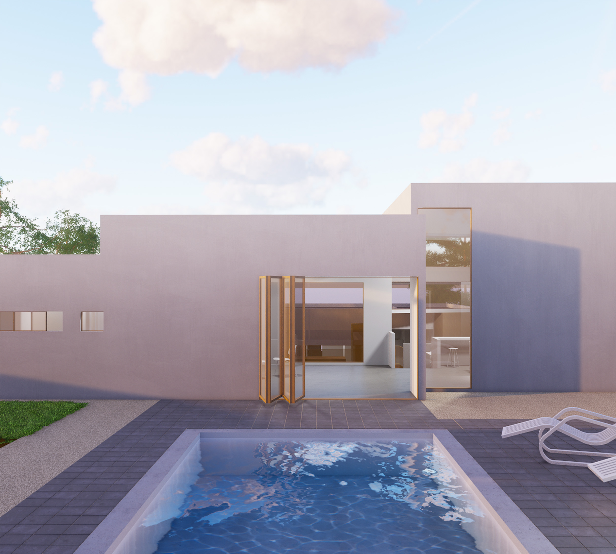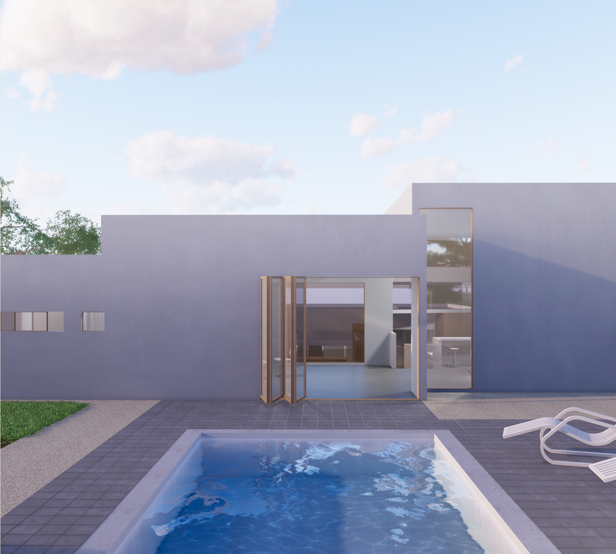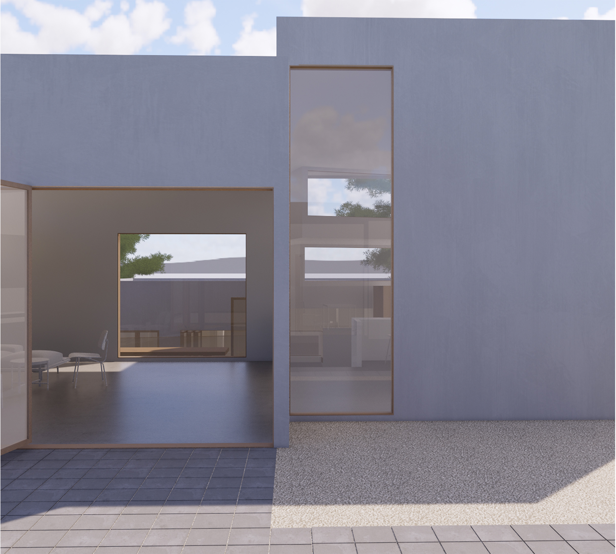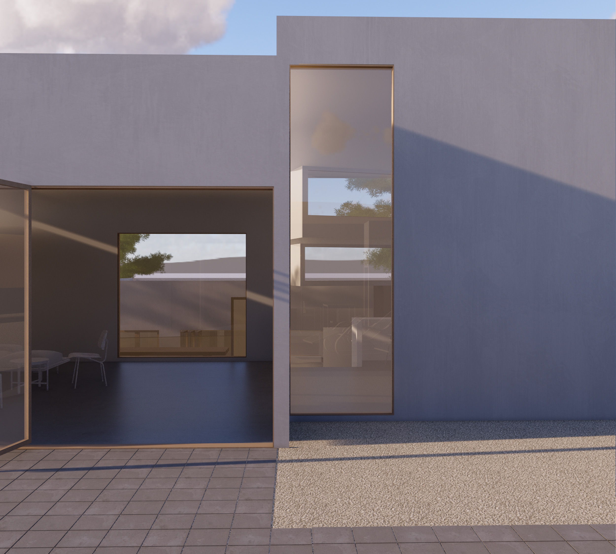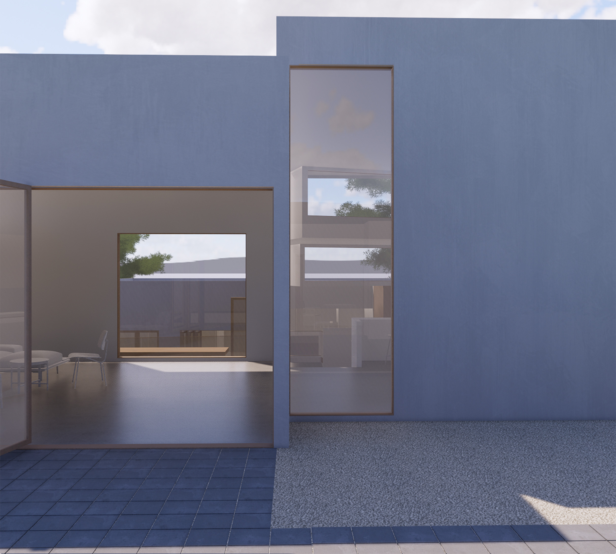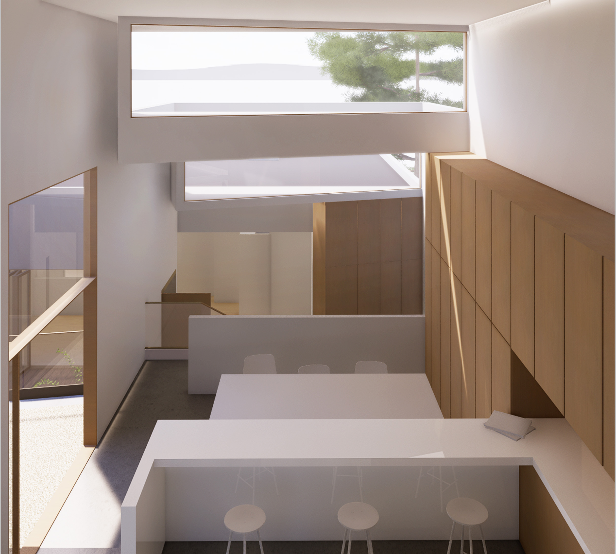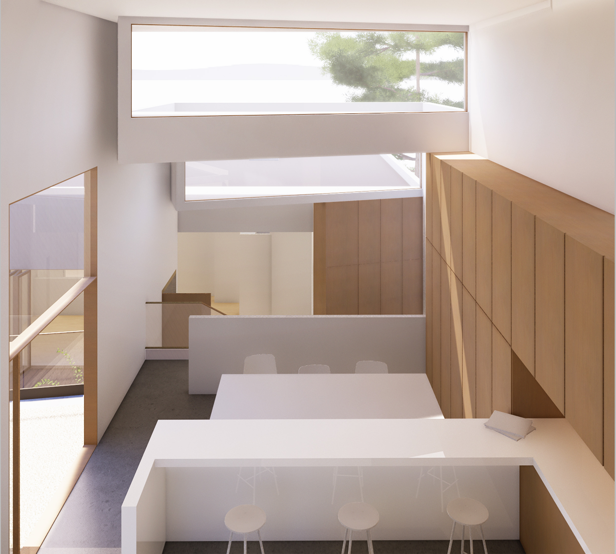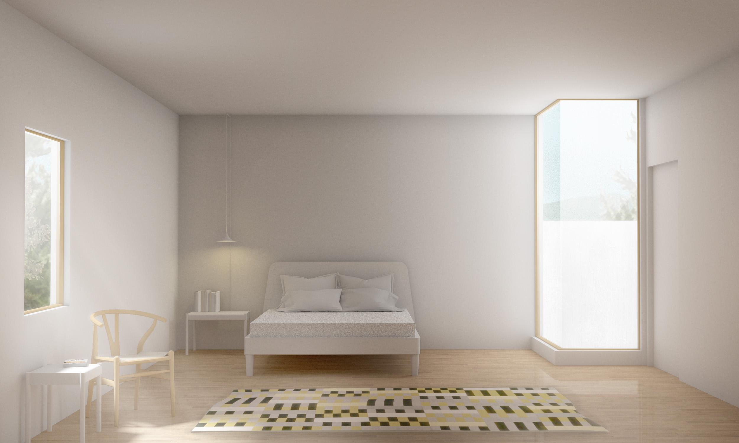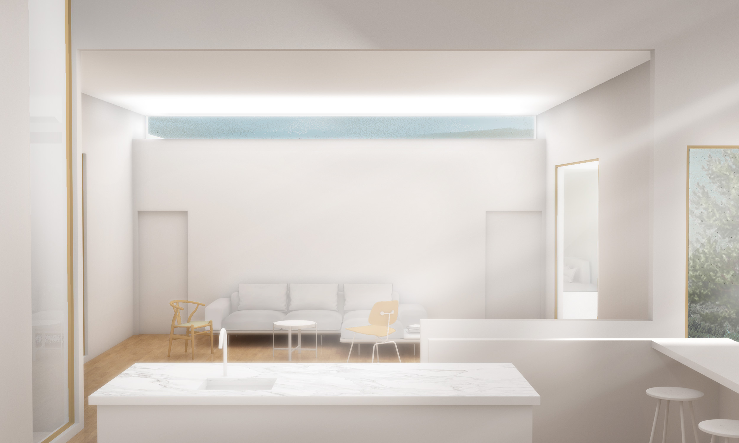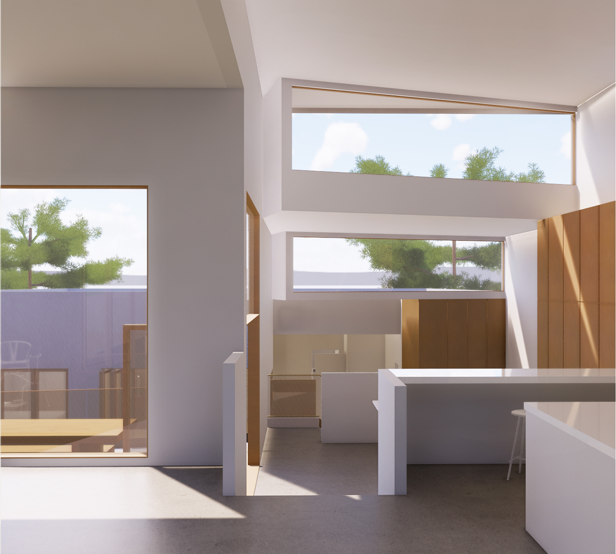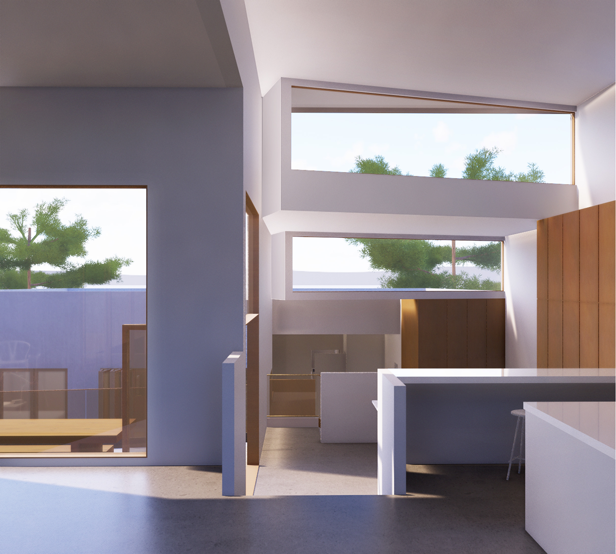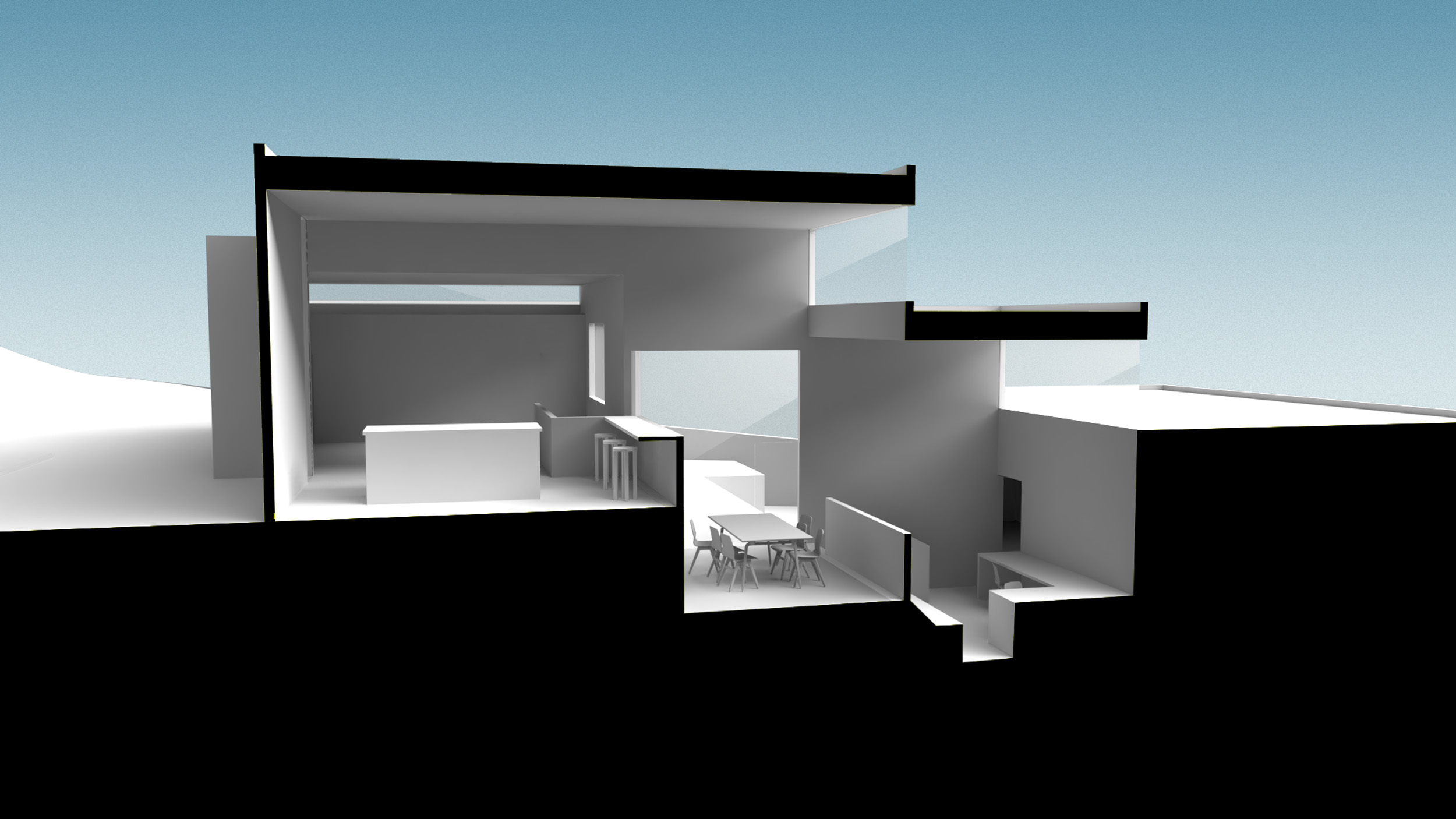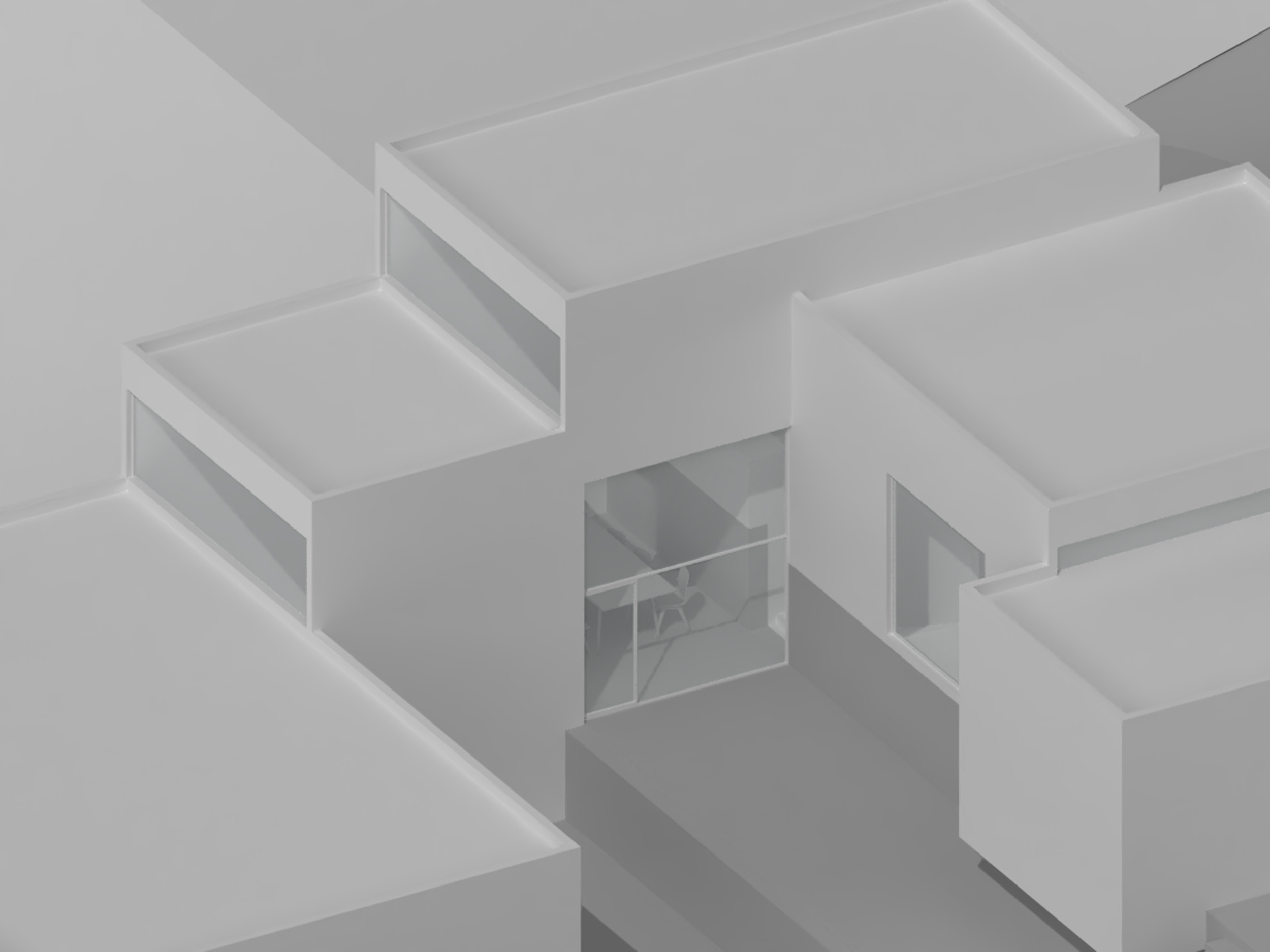
Emerald Hills
Emerald Lake Hills, California
Ongoing
Project Lead
Keenan Gravier
This remodel transforms an existing, nondescript bungalow by adding a series of simple volumes that step upward on a sloping lot.
At first glance, these volumes simply contain specific new living space – new master suite, dining room, living room, and entry. Spatially, though, these volumes create connections across these rooms through voluminous light apertures and overlap. Additionally, the volumes are composed to link interior spaces with both a new courtyard and and new pool area.
As a site strategy, the project negotiates the challenge of a very deep and sloping suburban lot whose street access is limited by the existing, simple home.
Our goal was twofold: to create a deep visual connection from one end of the site to the other and to to explore a series of extra large gestures to contrast with the suburban context. These two interests overlapped in a understanding of the project as intersecting volumes that created different light and aperture conditions.

