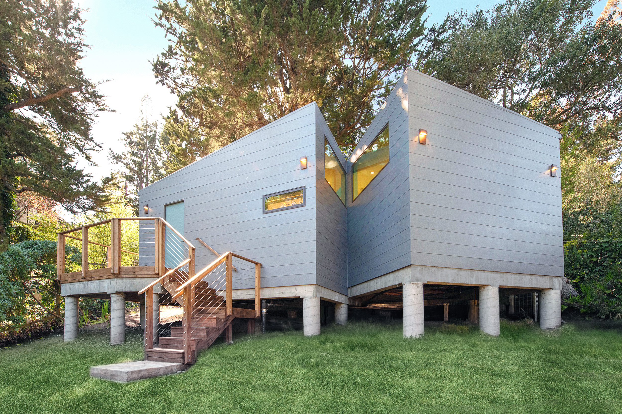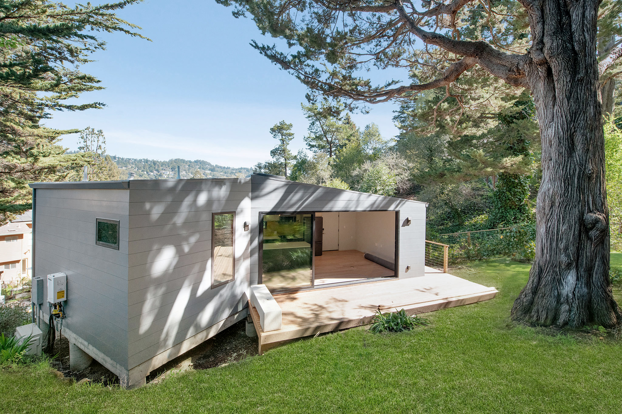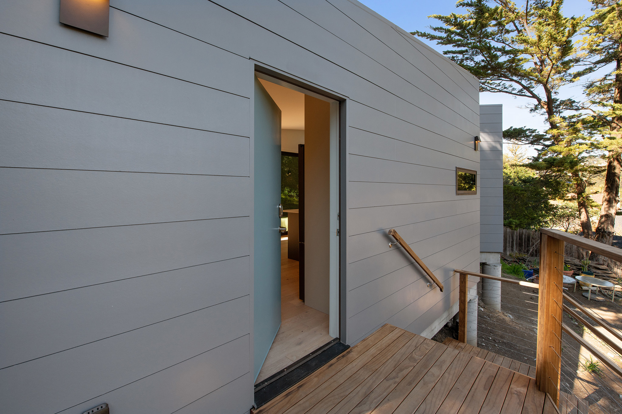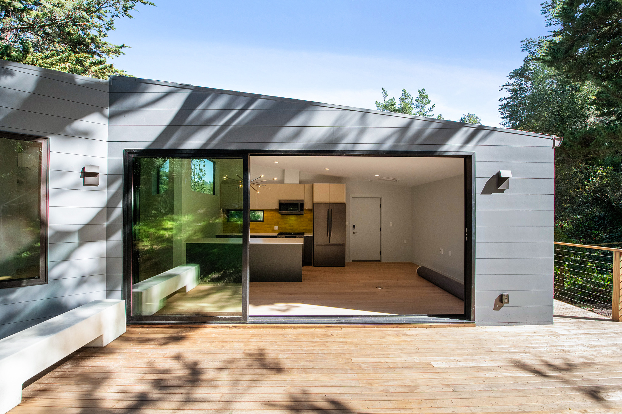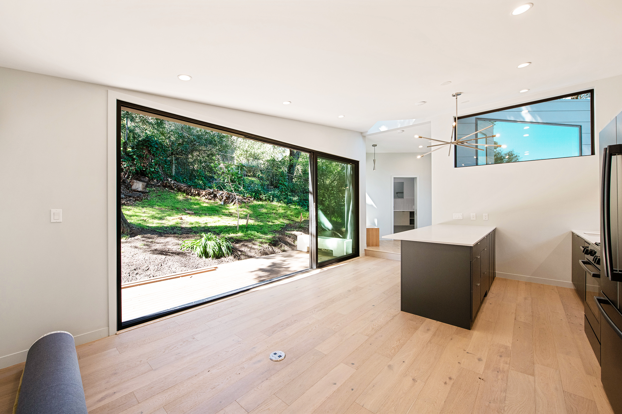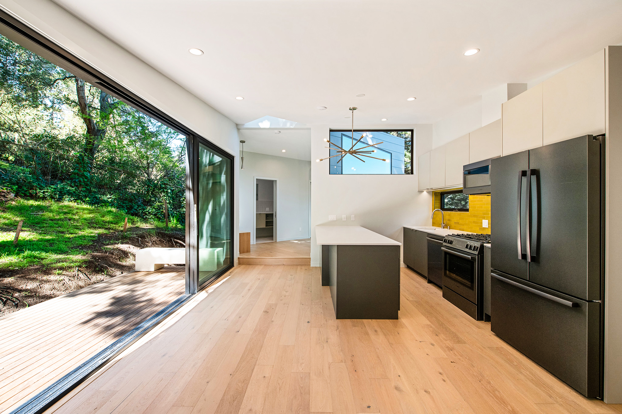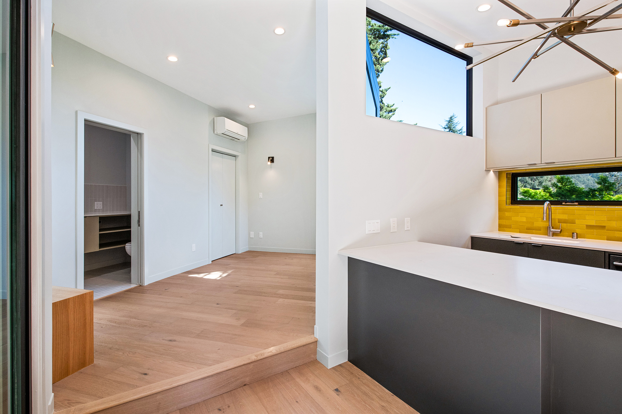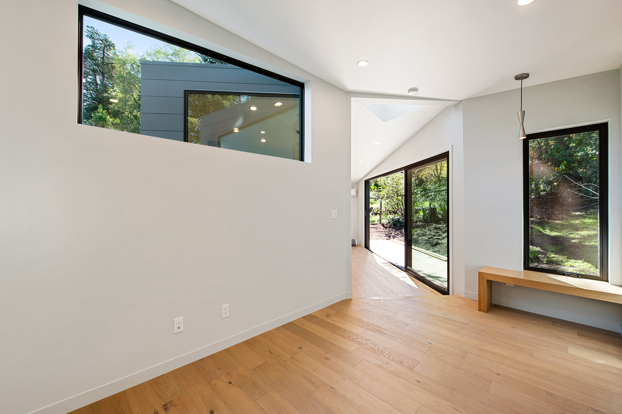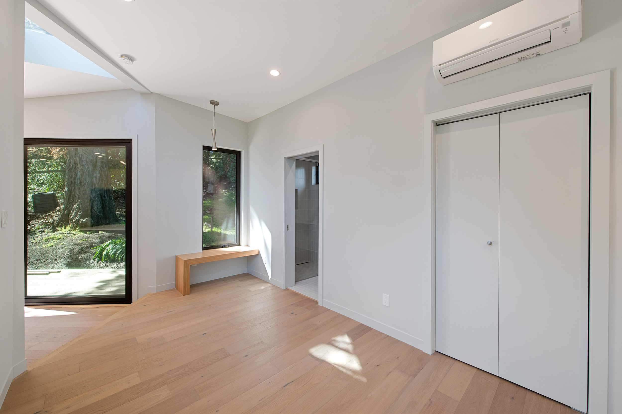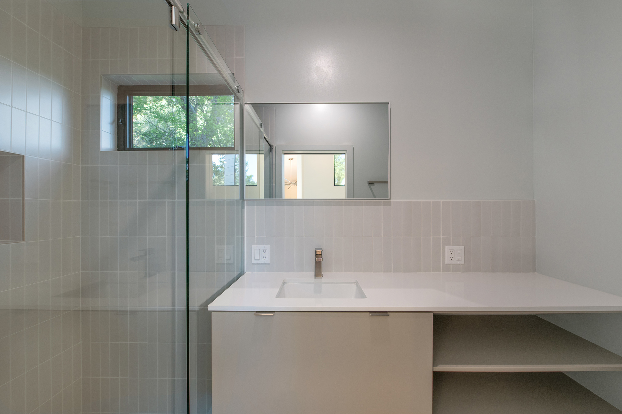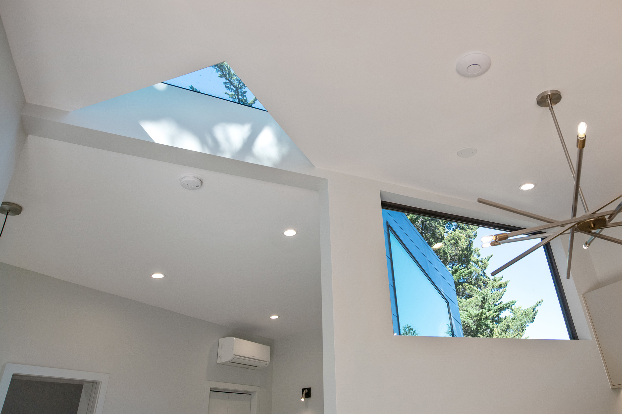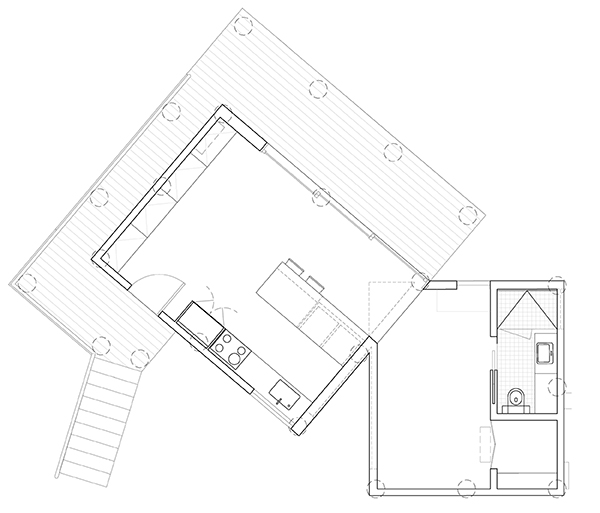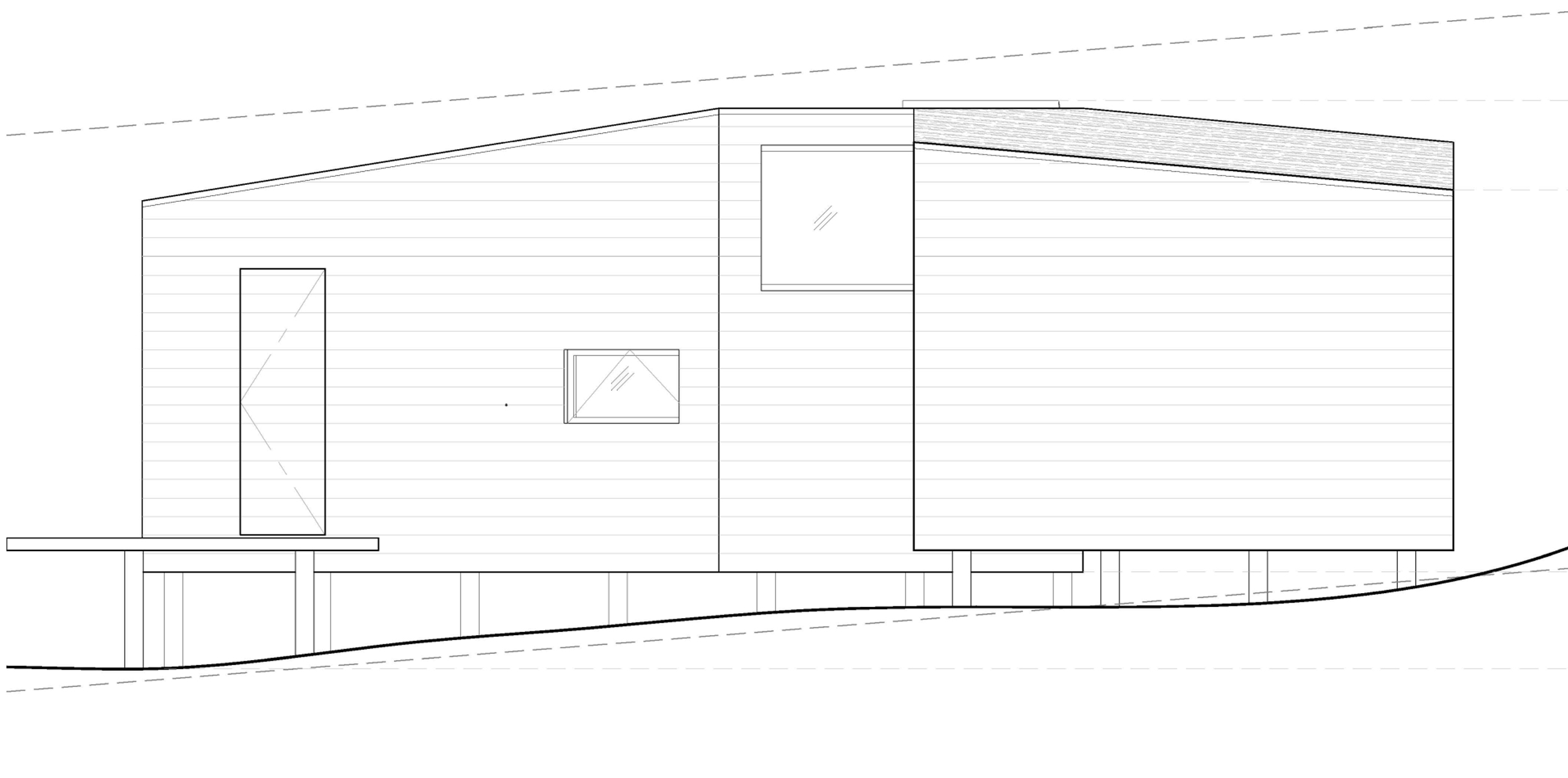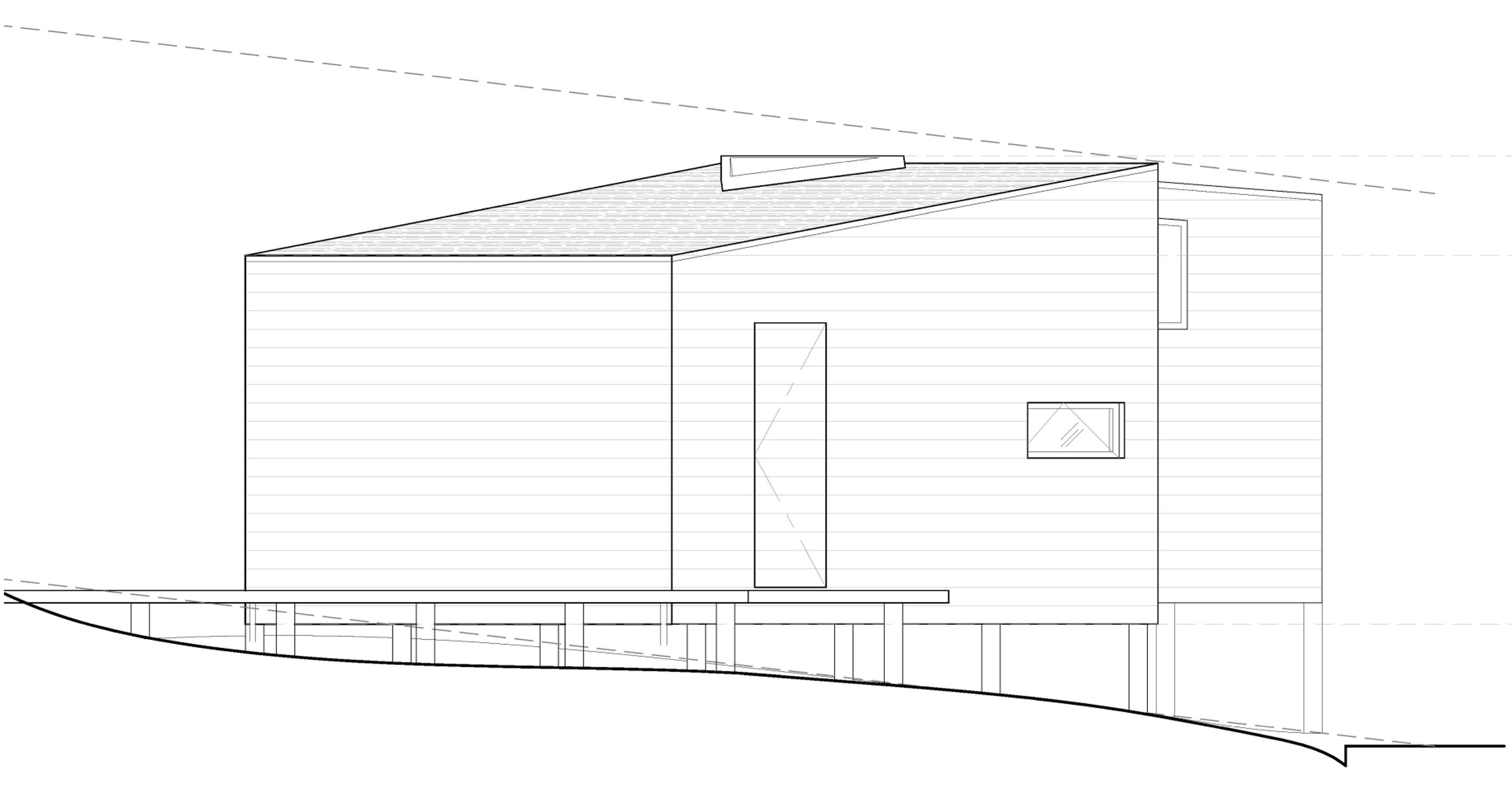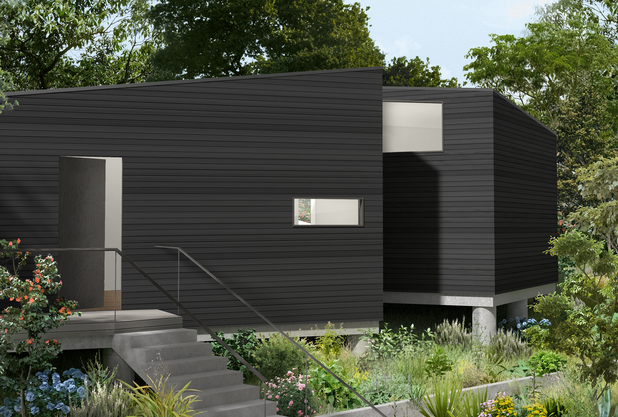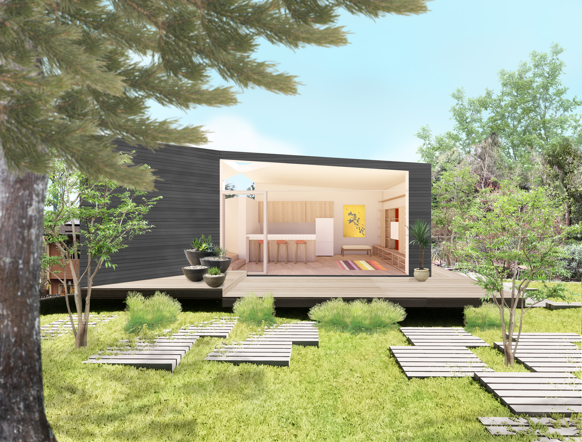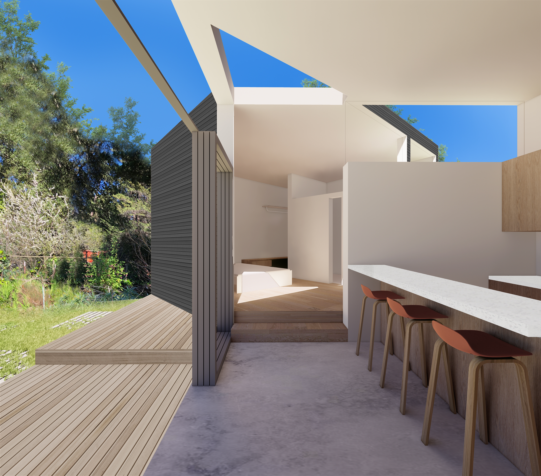
Liggett ADU
Oakland CA
2021
Project Lead
Nic Tanji
Builder
Proyecto
Built as both an art studio and an income generator for a couple of empty-nesters, this accessory dwelling unit occupies the highest point on this hillside site, overlooking a lush garden. Two volumes that rotate away from each other allow for large clerestory windows to bring in indirect light while maintaining a private face towards the main house. A large skylight defines the intersection of the two volumes, and a sixteen foot opening creates a direct relationship with a large redwood just outside the unit. One volume houses the bedroom and the other the kitchen and living area. A deck just outside the large slider is a place to paint and look at the sky through the redwoods.
