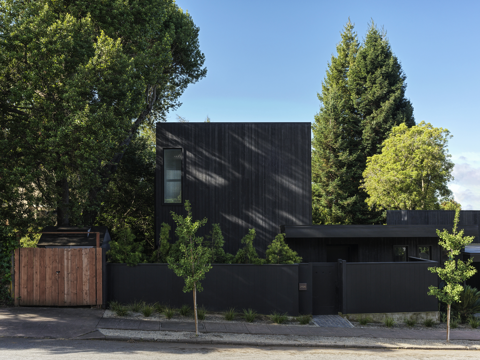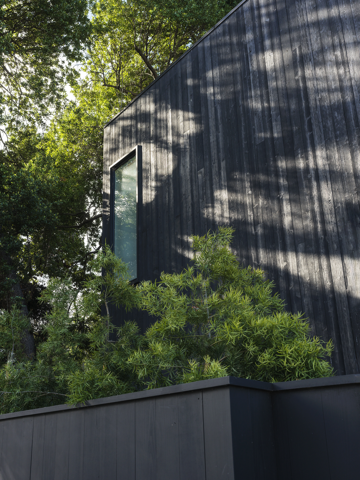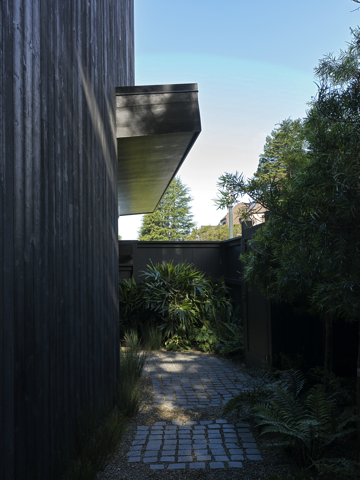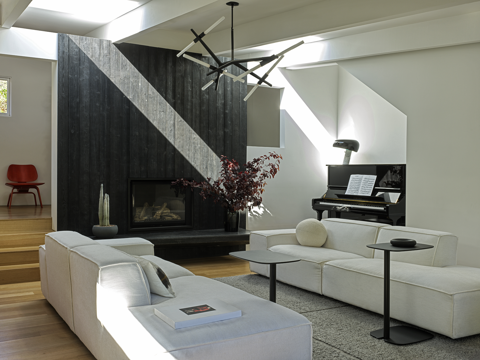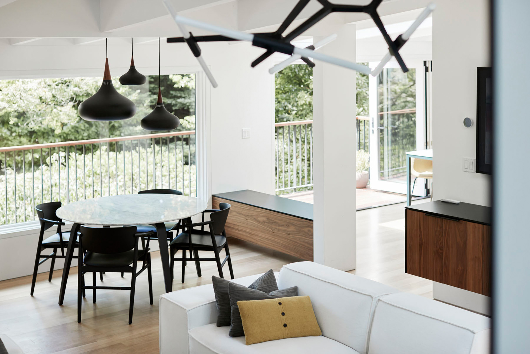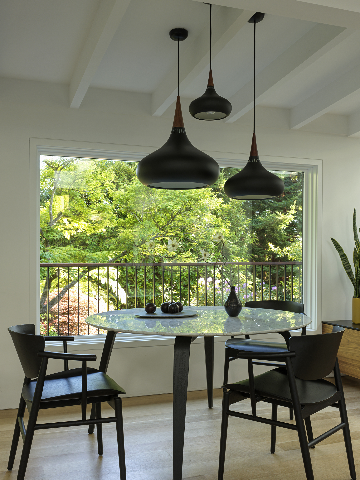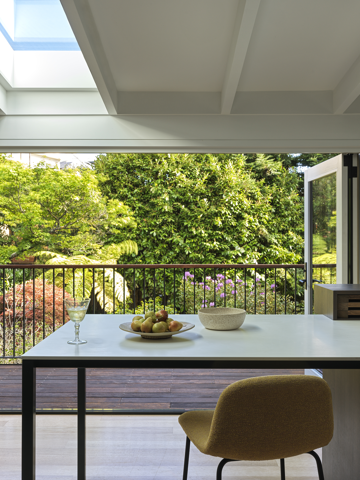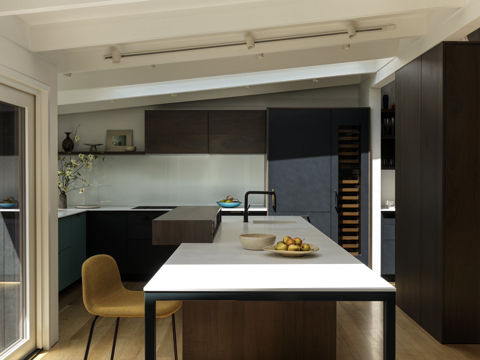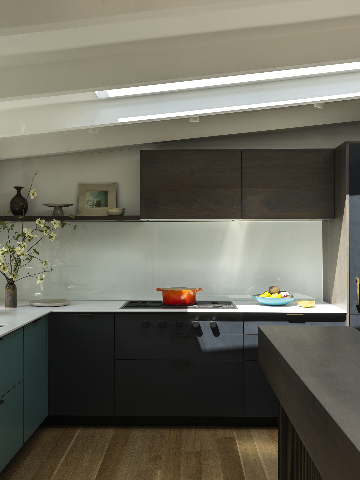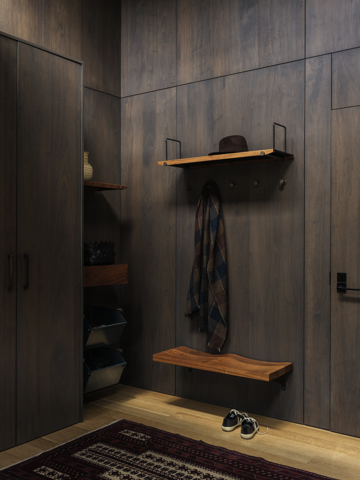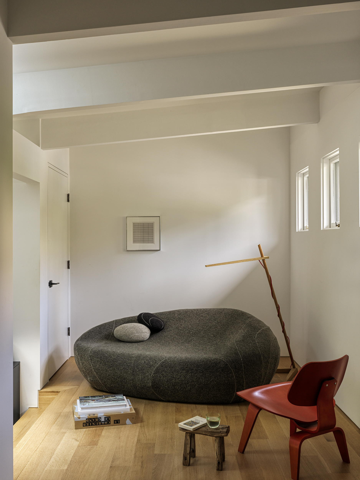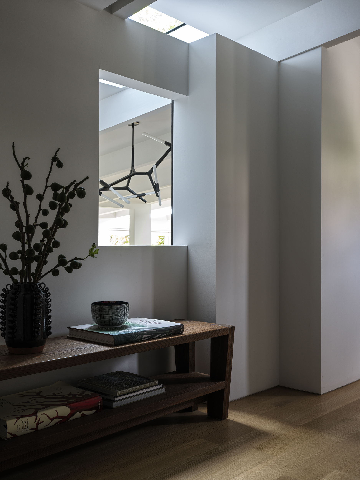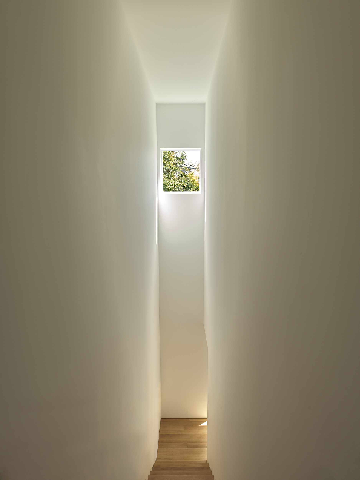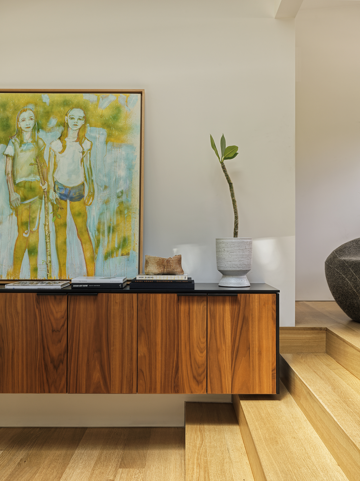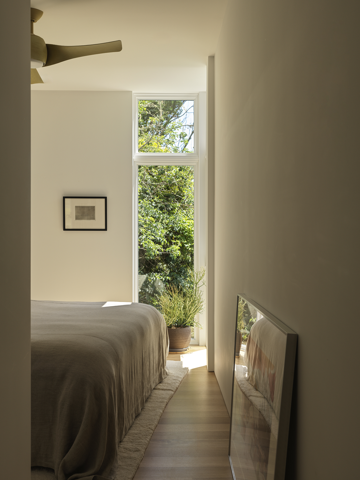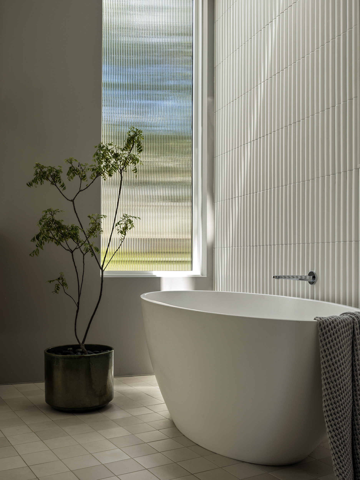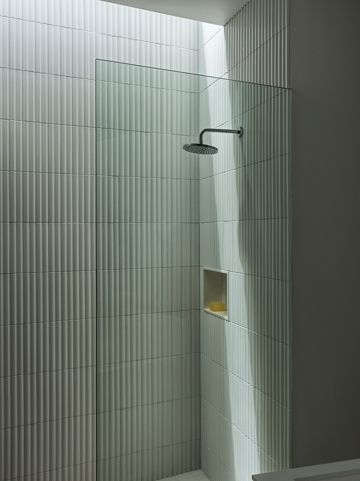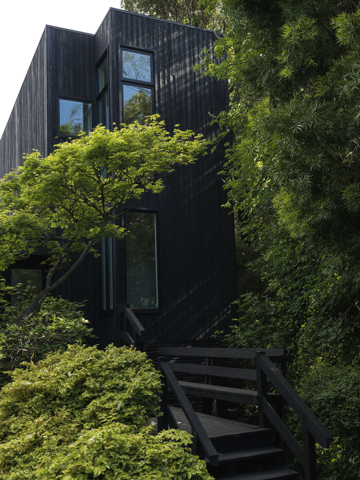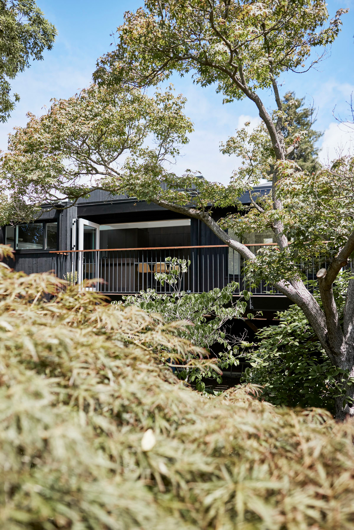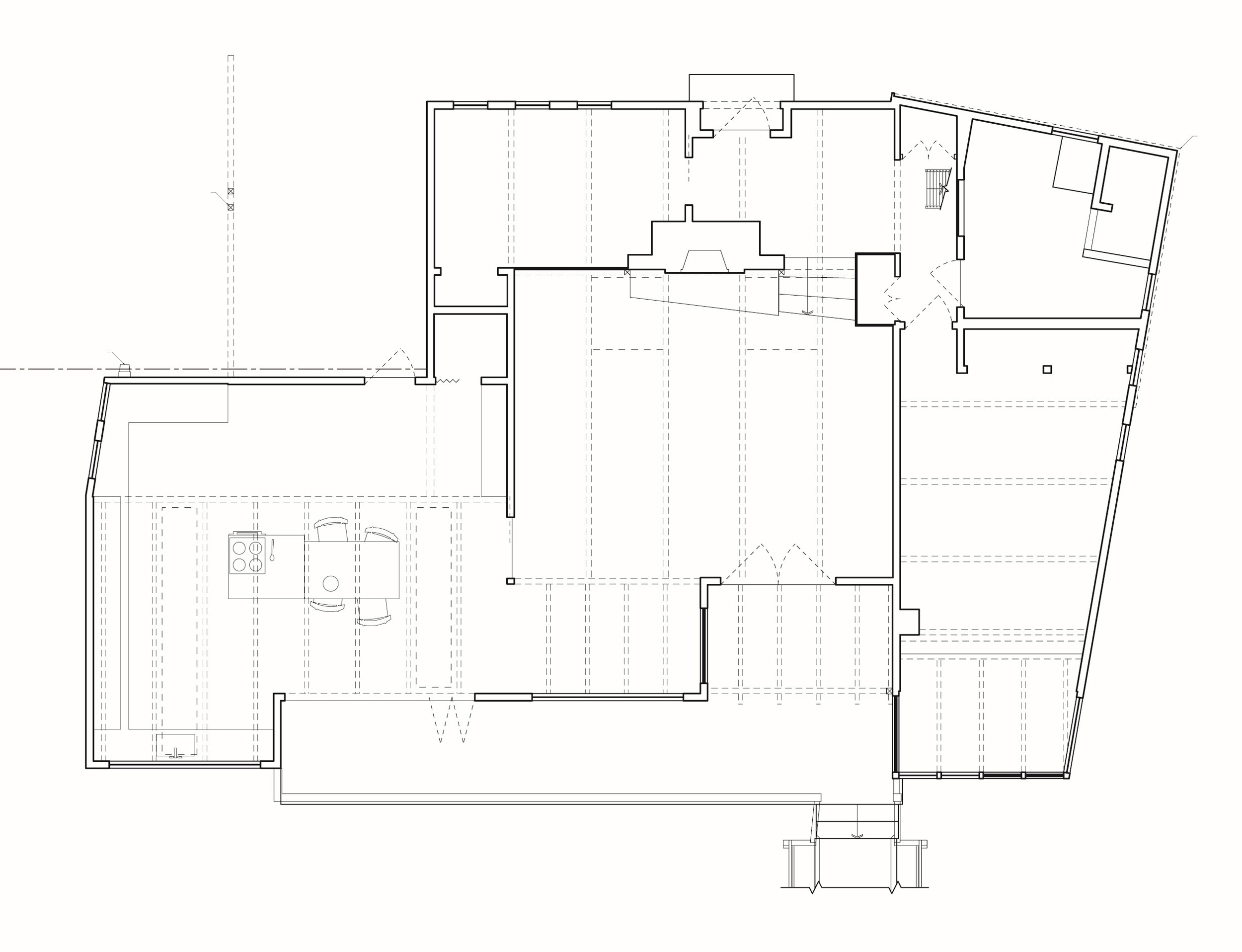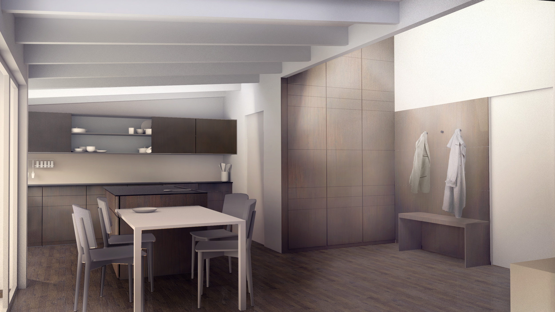
Los Angeles Avenue
Berkeley, California
2022
Project Lead
Keenan Gravier
Builder
Jetton Construction
Tucked away amongst the lush grove of leafy trees and dense dark green foliage of this Berkeley Hills neighborhood lies House Vert. A bold Sho Sugi ban facade stands out against the various hues of glossy greens and burnt siennas of the wild garden and creek below, drawing the eye upward to gaze at the top of the house peeking through the Japanese maples. This dreamy landscape was something that drew the clients in when they originally purchased the home back in 2017.
The pre-existing structure was built in 1963. Its rustic, mid-century modern aesthetic was coupled with low ceilings, dark interiors, and ramshackle additions. Dreaming of an open, bright space that highlighted the incredible site, the homeowners grew disillusioned when the City of Berkeley informed them that zoning and waterway restrictions prevented any alteration of the house’s footprint.
The clients contacted Henrybuilt to design their ideal kitchen space, who then contacted Sidell Pakravan Architects with a vision for a more cohesive design for the space as a whole. This blossomed into a productive collaboration and resulted in key details such as the primary bedroom closet, floating console in the living room, walnut paneling, and more.
With deliberate planning and a careful eye, Sidell Pakravan Architects remained cautious by working with a hydrologist to create a construction plan that caused no adverse effects on the open creek. This plan included erosion protection, stormwater control, and specific plants along the banks to maintain the stability of the landscape.
The construction plan included the addition of two vertical volumes that house a primary suite and a mudroom/office. These additions transformed a kitchen remodel and some finish and fixture upgrades to a dramatic reorganization of the space. A six-foot-tall lean-to at the front of the original residence for storage was removed and replaced with a fourteen-foot-tall box that houses a new entry, mud area, and office. Now, light enters the space through monitor windows and is drawn downward along walnut paneling, creating a warm luminosity.
The second vertical volume adds an upstairs primary suite with a corner window looking over the backyard creek and garden. The stairs are hidden from the main space and the primary bedroom, closet, and bath are private and elevated above the tree canopies.
The clients, two physicians with a now teenage daughter and two French bulldogs, wanted a spare and serene space that made a bold statement from the street. You can often find the whole family downstairs, with someone doing work on the living room sofa, chatting with someone having a drink at the kitchen island, and dogs on the deck basking in the sun.
