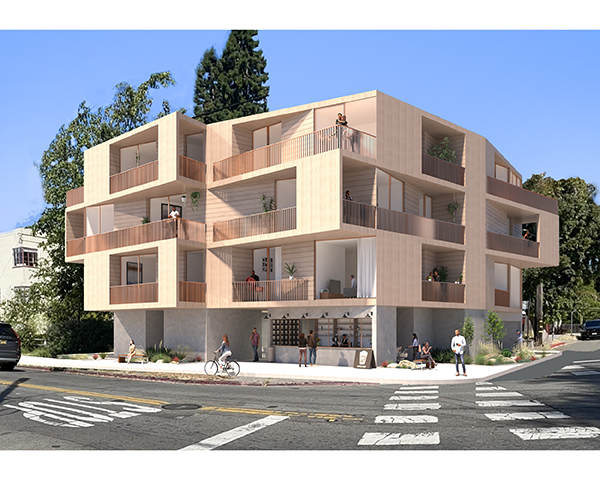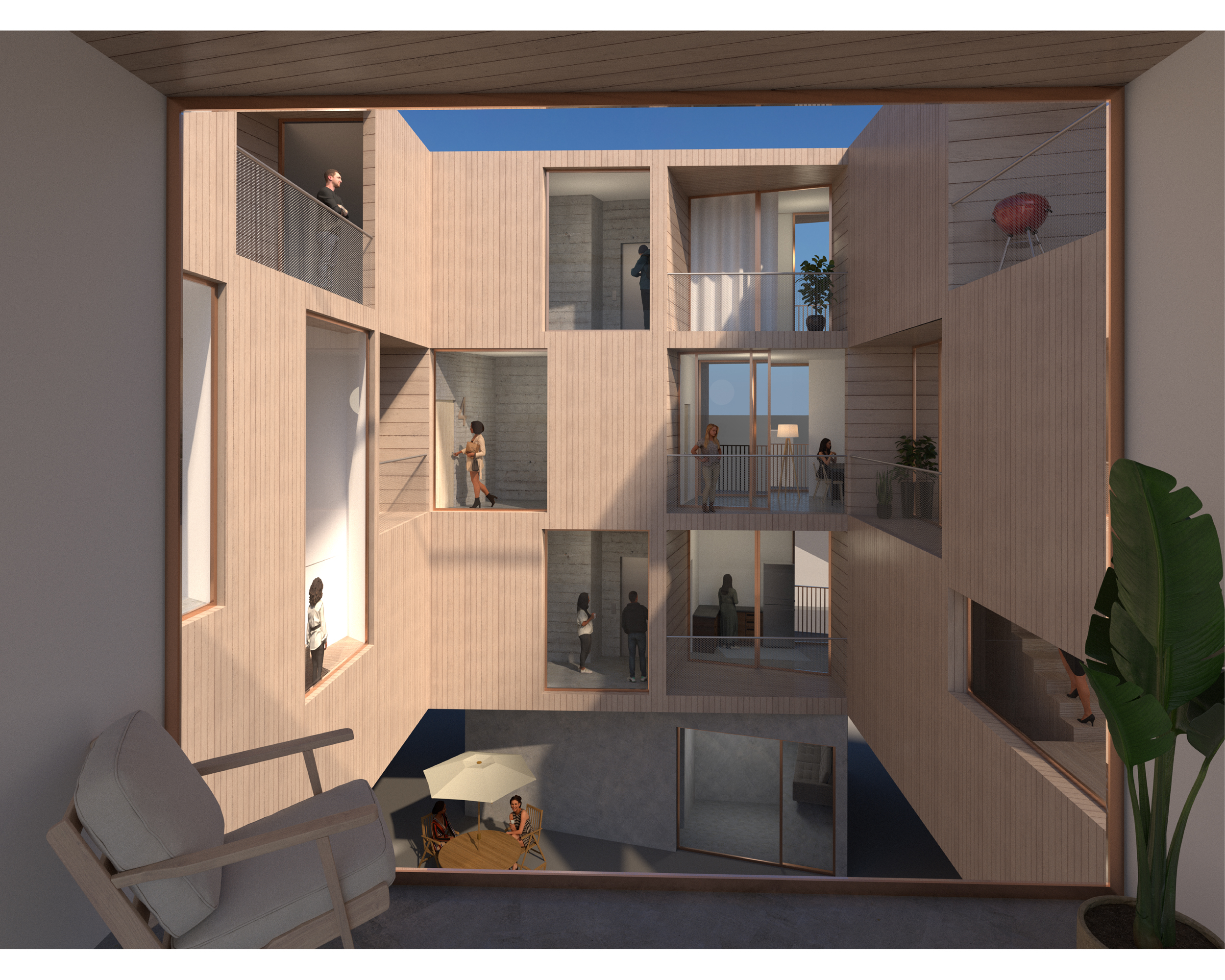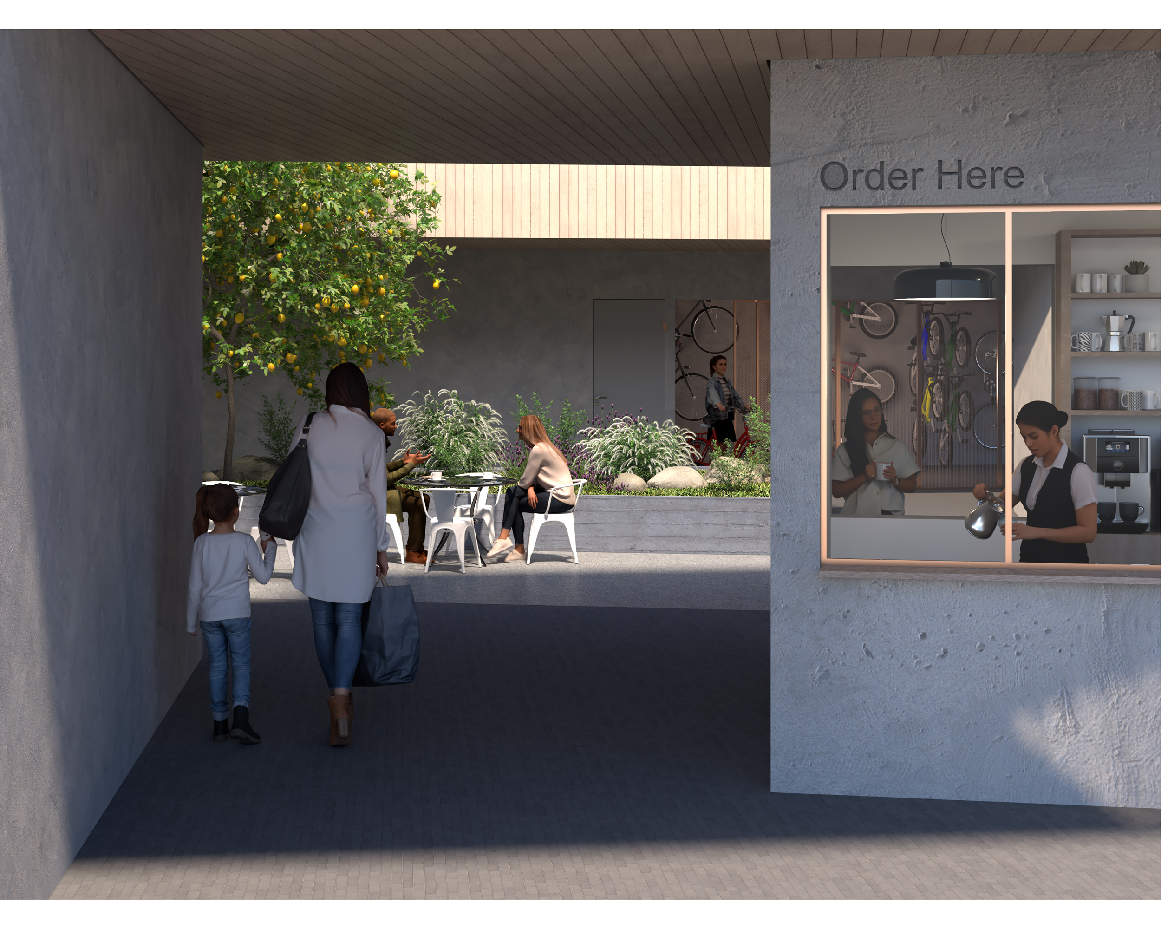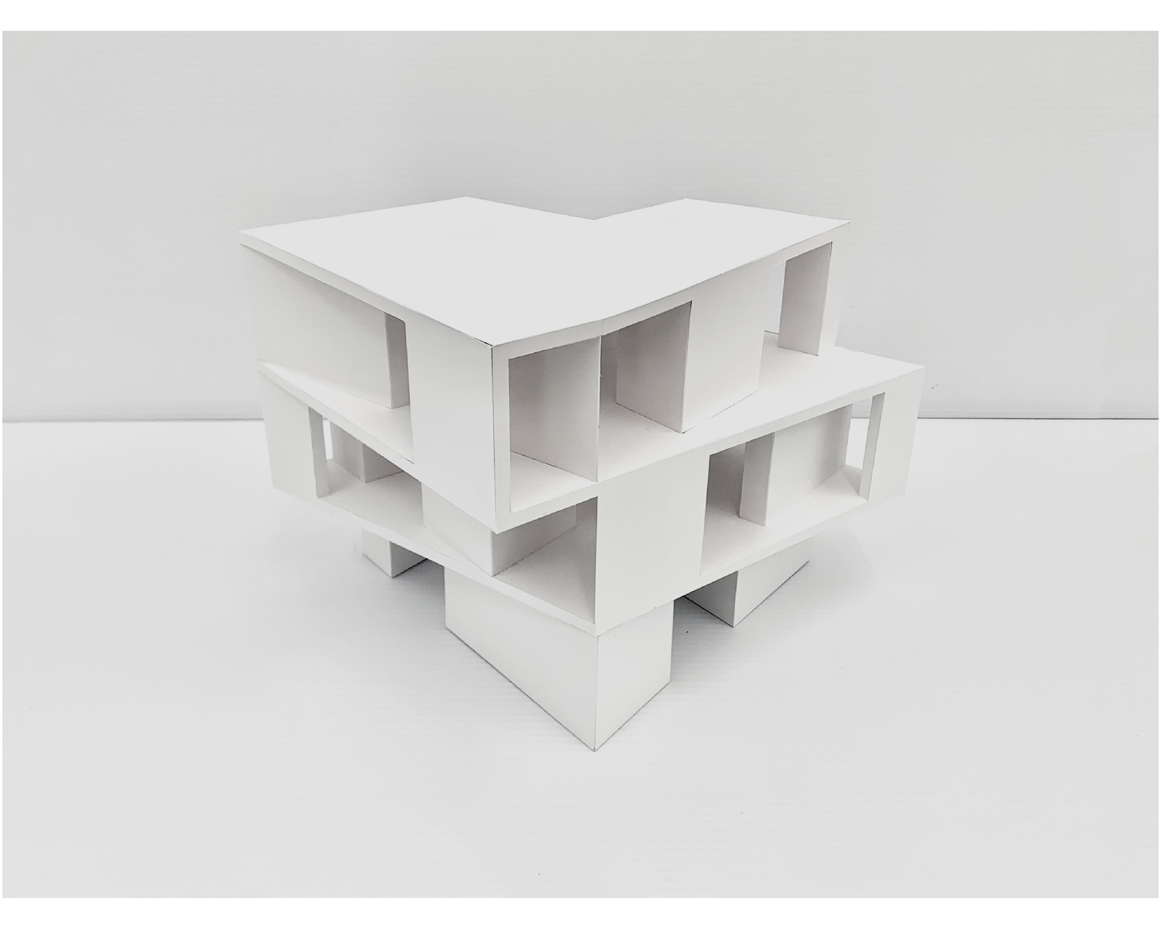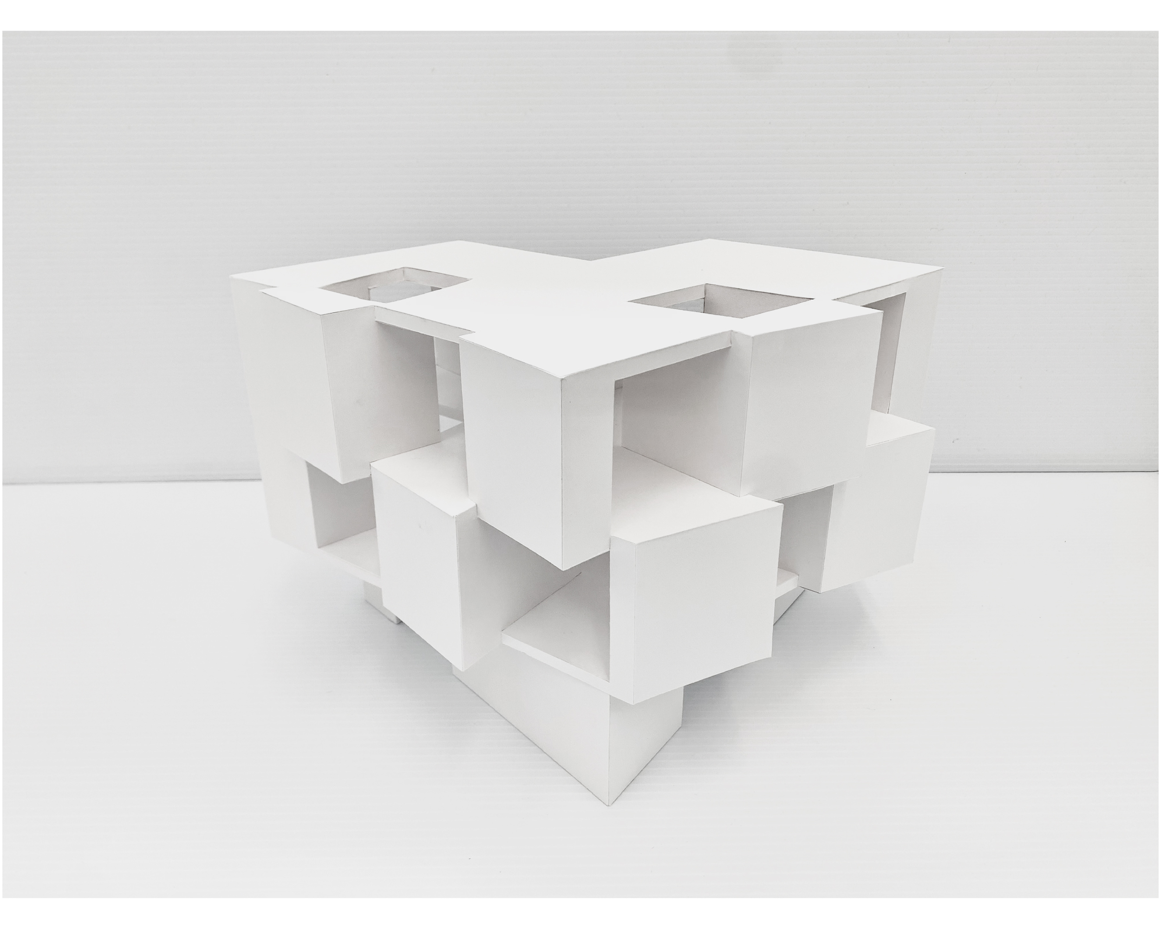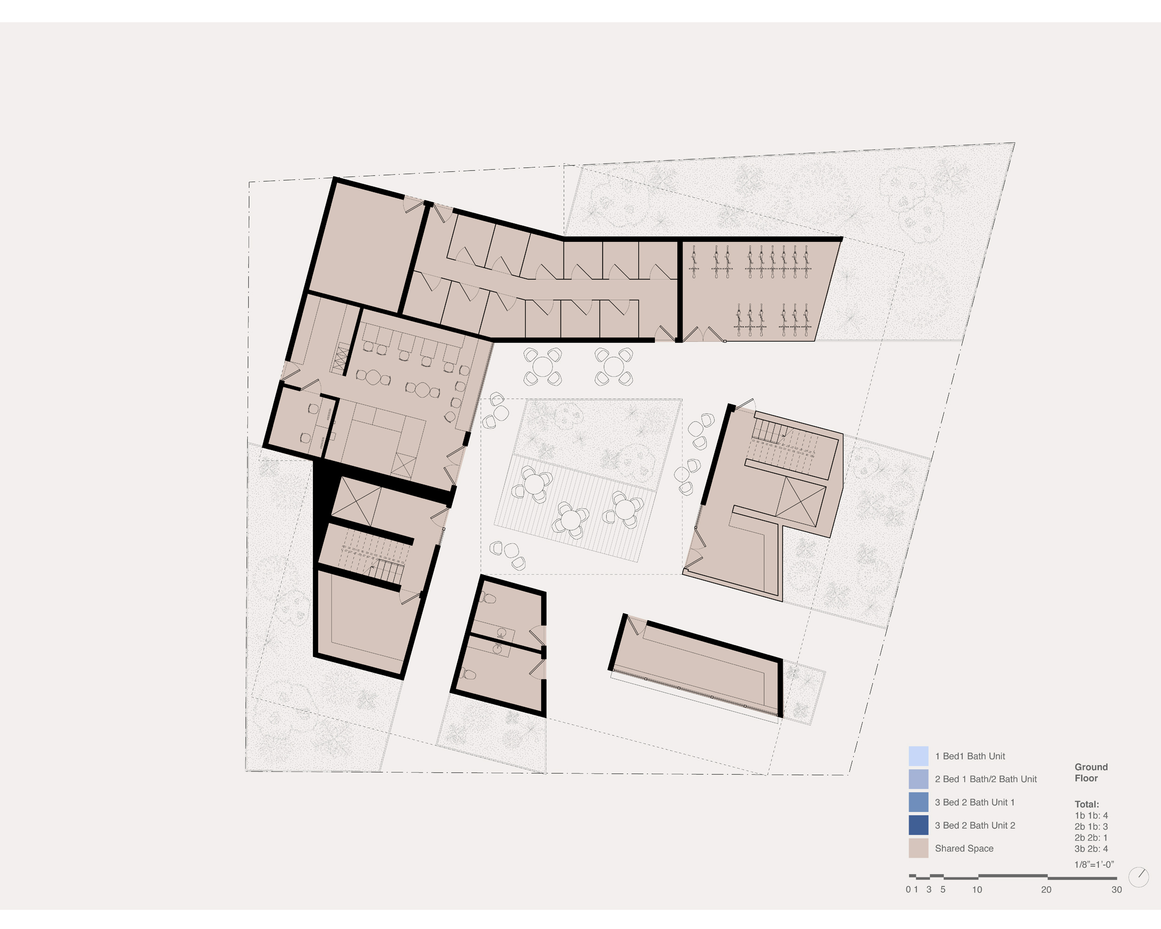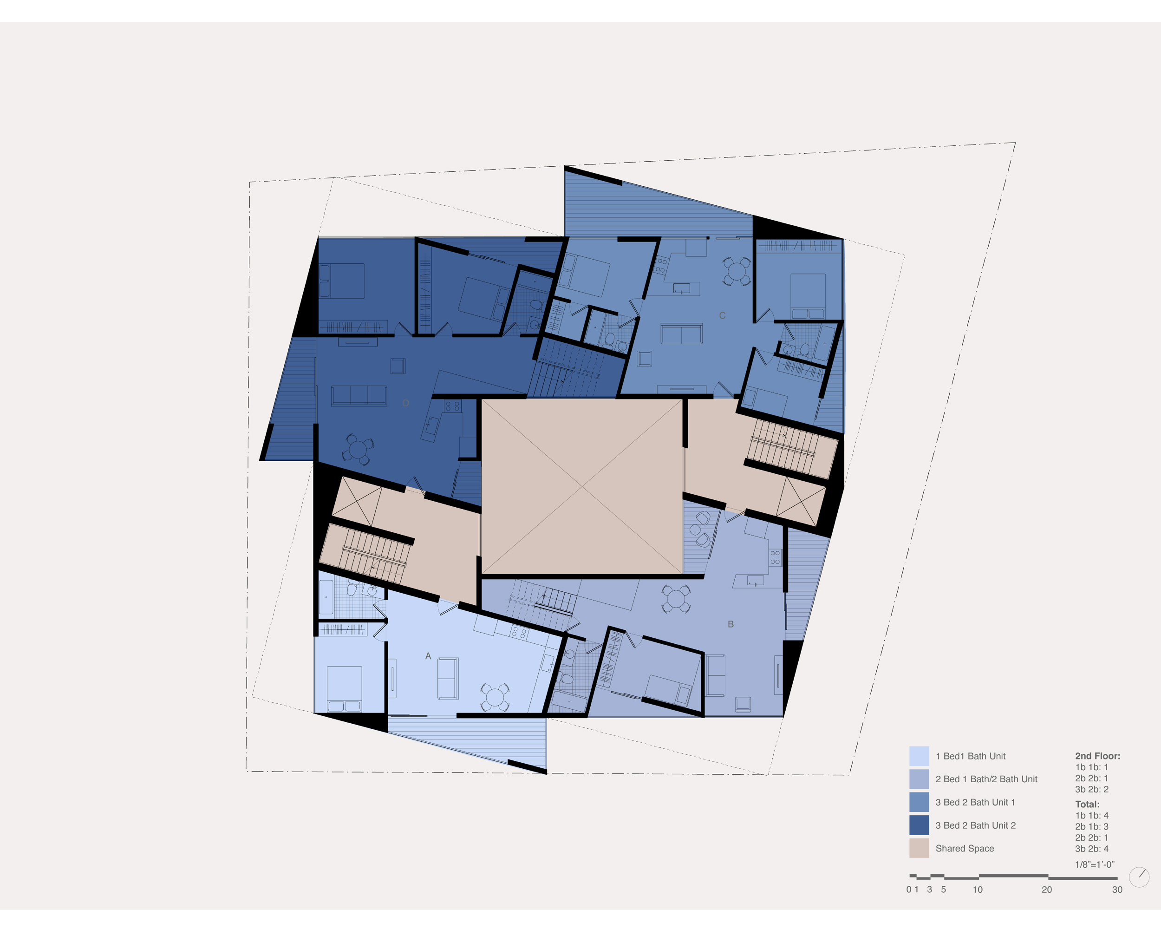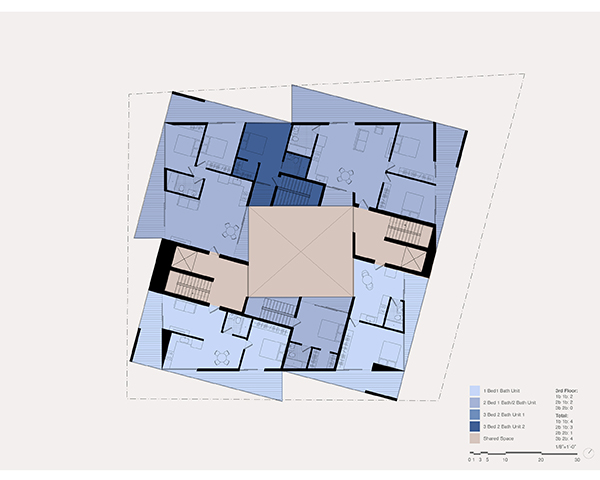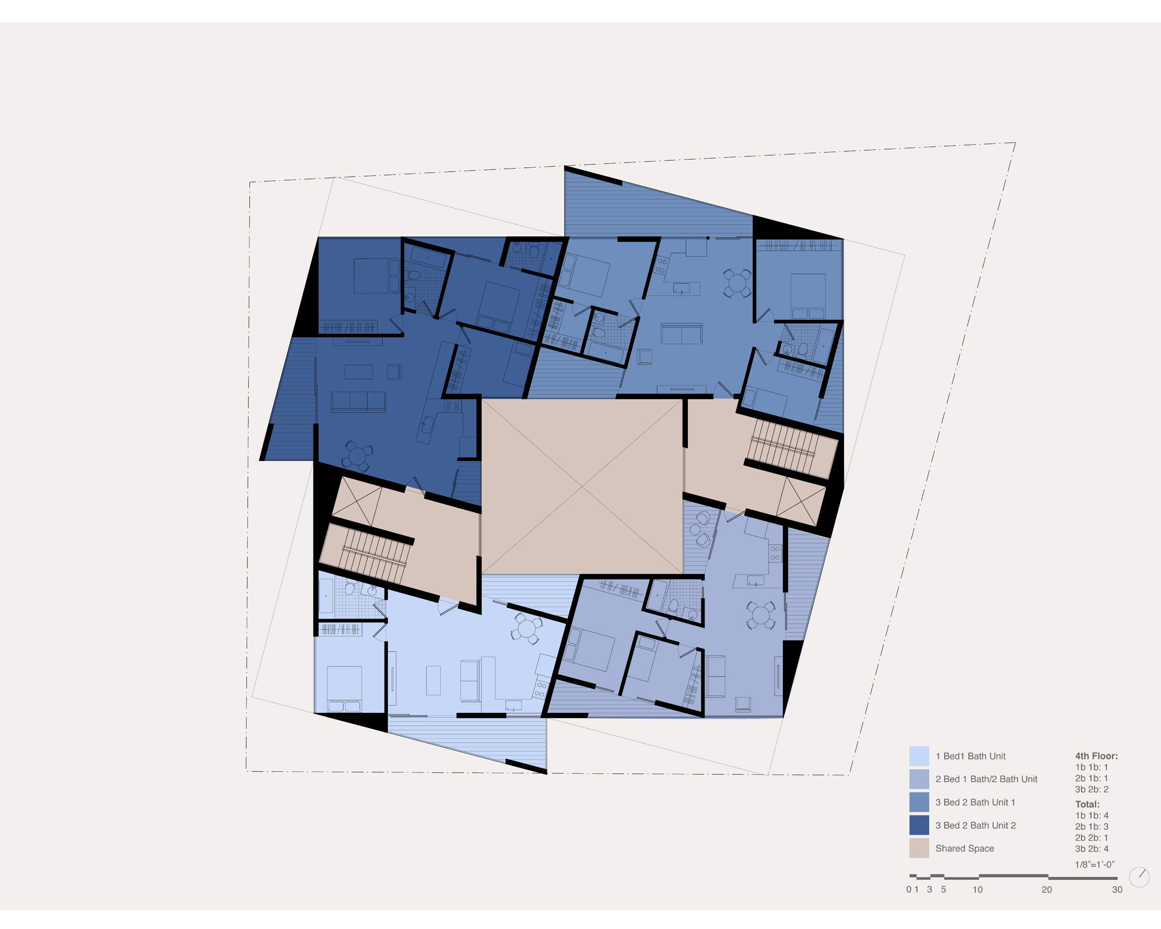
Monterey Multifamily
Berkeley CA
2023
Project Lead
Rudabeh Pakravan
In response to the ever-growing need for additional Easy Bay housing, the Monterey Multi-Family housing project offers an opportunity for a case study at a carefully selected site. The proposal sits between a beloved small-neighborhood commercial area and a traditional single family residential zone. This interface is a common seam throughout Berkeley and Oakland, snaking through the flats and hills, offering gathering places and access to walkable restaurants, markets and small businesses.
The corner of Hopkins and Monterey is a large lot with a small freestanding cafe in the center, the popular cafe provides an anchor for the site. The project proposes maintaining the cafe, upgrading and combining it with a public courtyard at the ground level. Also at the ground is shared storage, a larger shared cooking facility and bike parking for the residents. The upper three floors provide a spread of one, two and three bedroom units, twelve in total, to allow variety for different life-stages and family arrangements. Entry to each unit is via a shared point-access stair and elevator and the space saved by removing shared hallways is added to the courtyard and outdoor spaces. Each unit has a balcony facing the exterior or generous interior courtyard allowing for significant daylight. The building’s massing reaches the edges of the property setbacks but a highly articulated exterior weaves in and out with voids becoming exterior spaces. The complex shape breaks up the typical multi-family facade typology and more closely relates to the adjacent neighborhood scale. Wooden exterior cladding of the residential floors differentiates the use and the many balconies add a touch of individual character and activity to each unit which, being visible from the street, allows the vibrancy of daily life to bleed into the public space while still offering the comfort of a private retreat.
