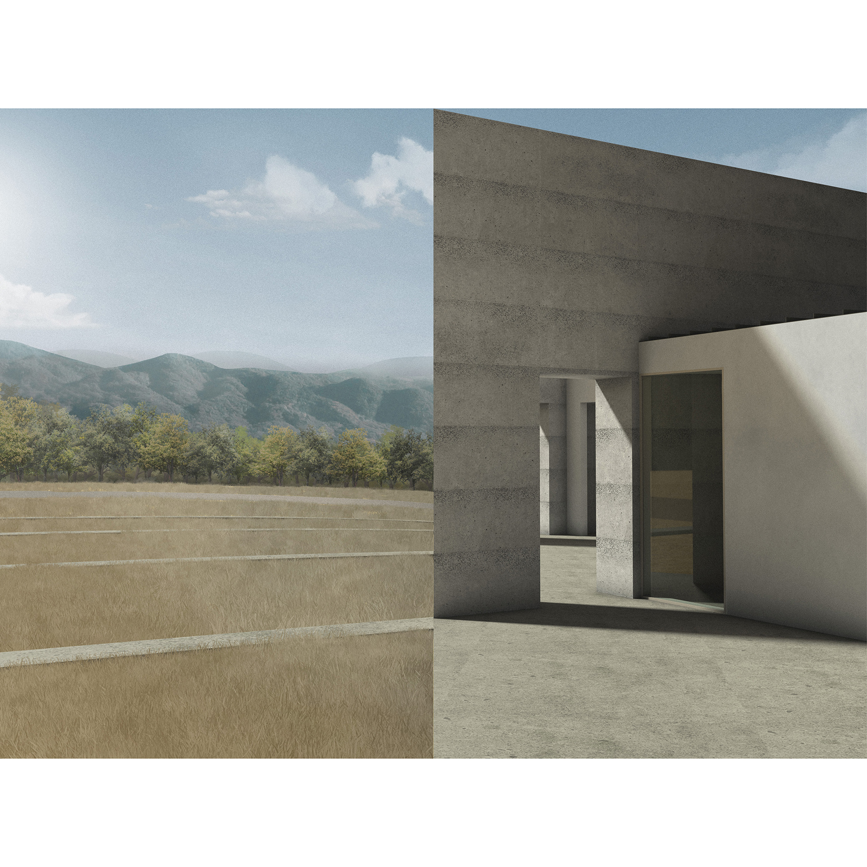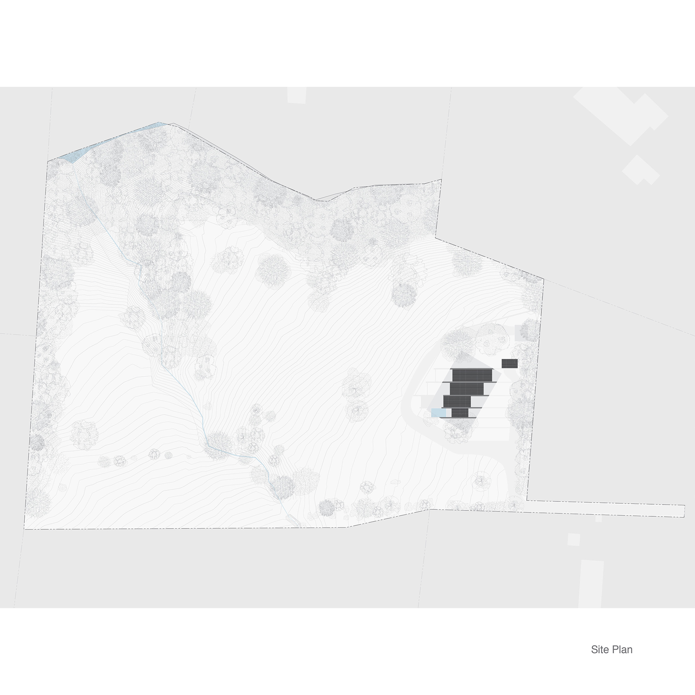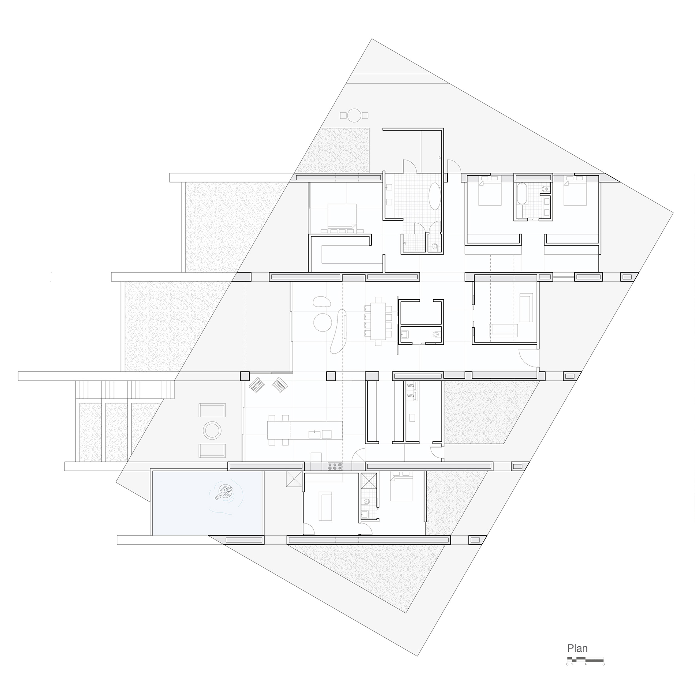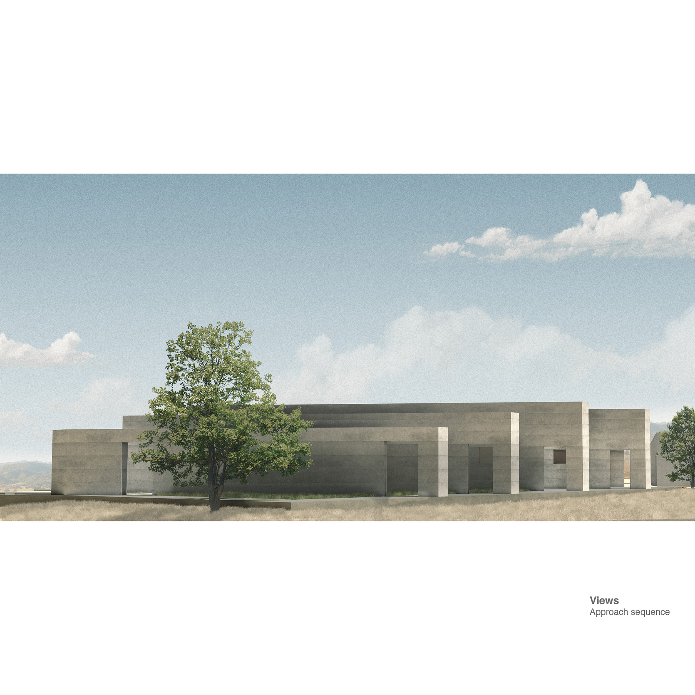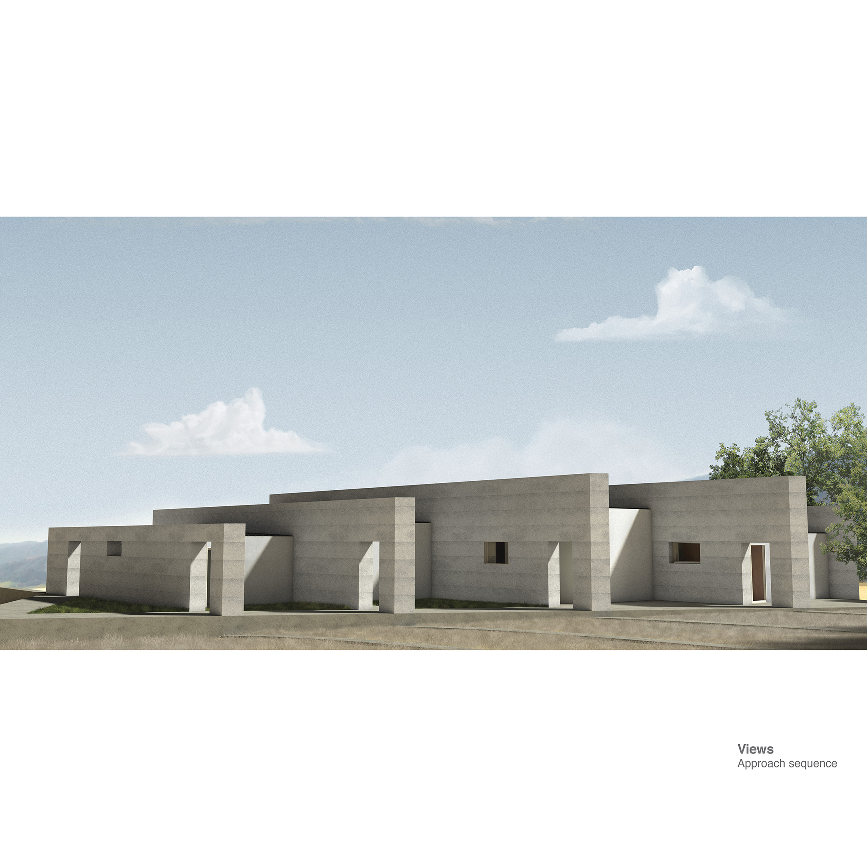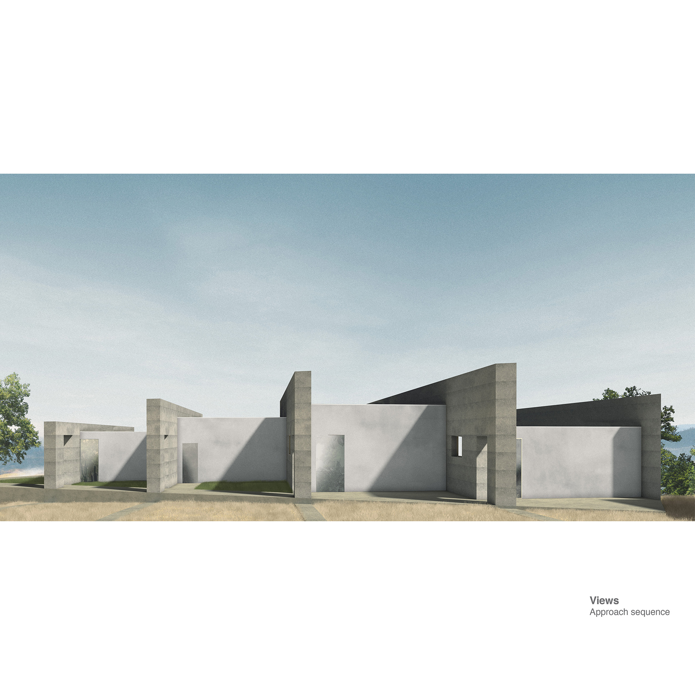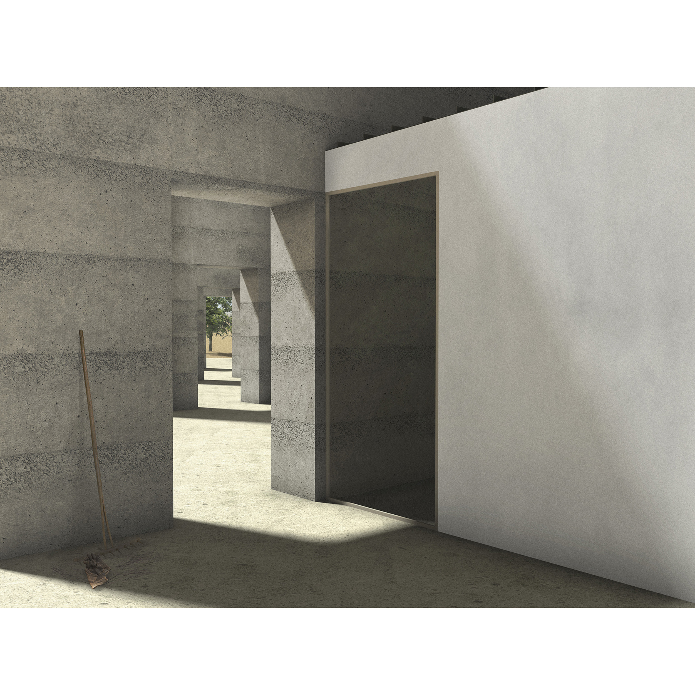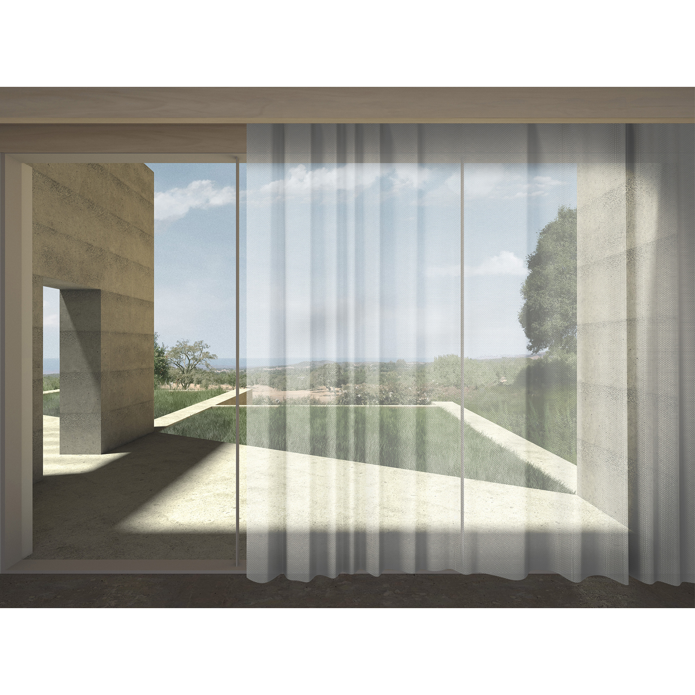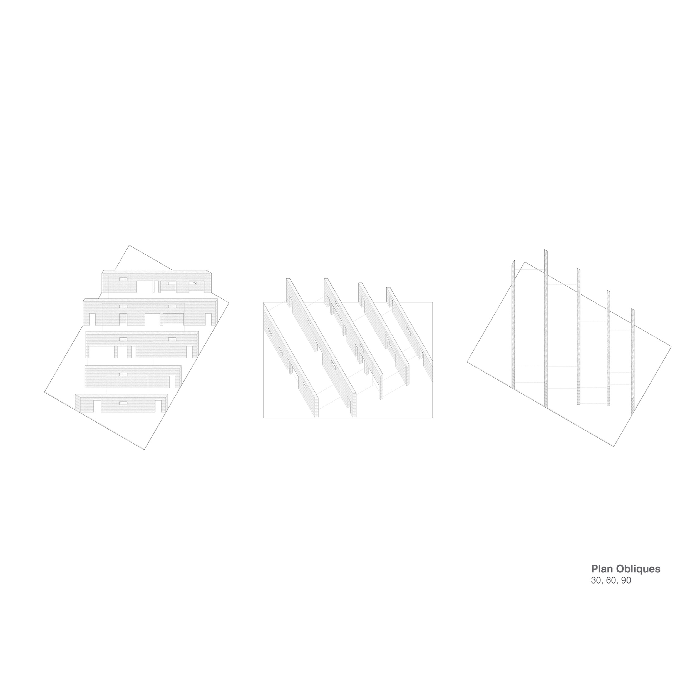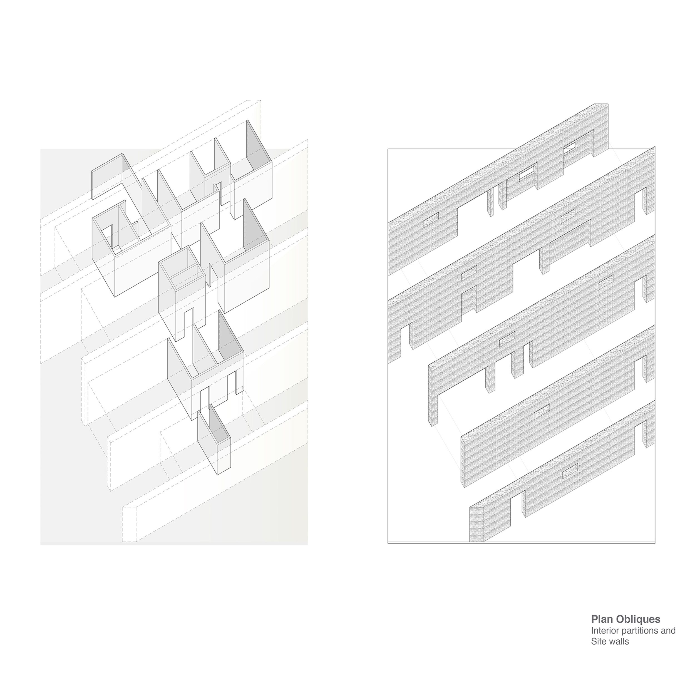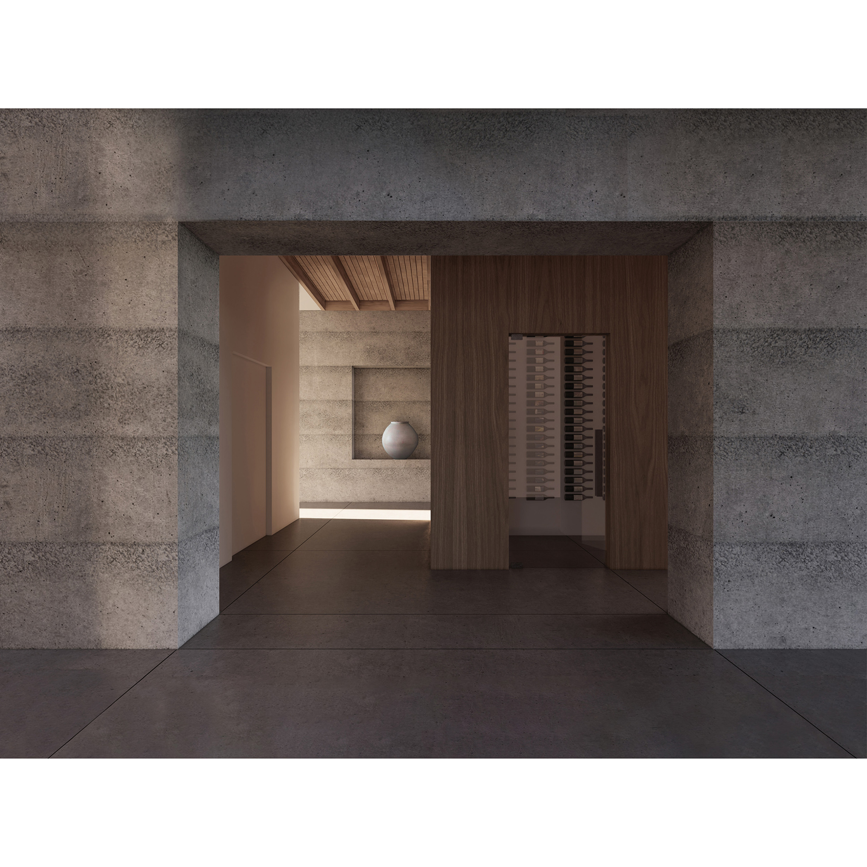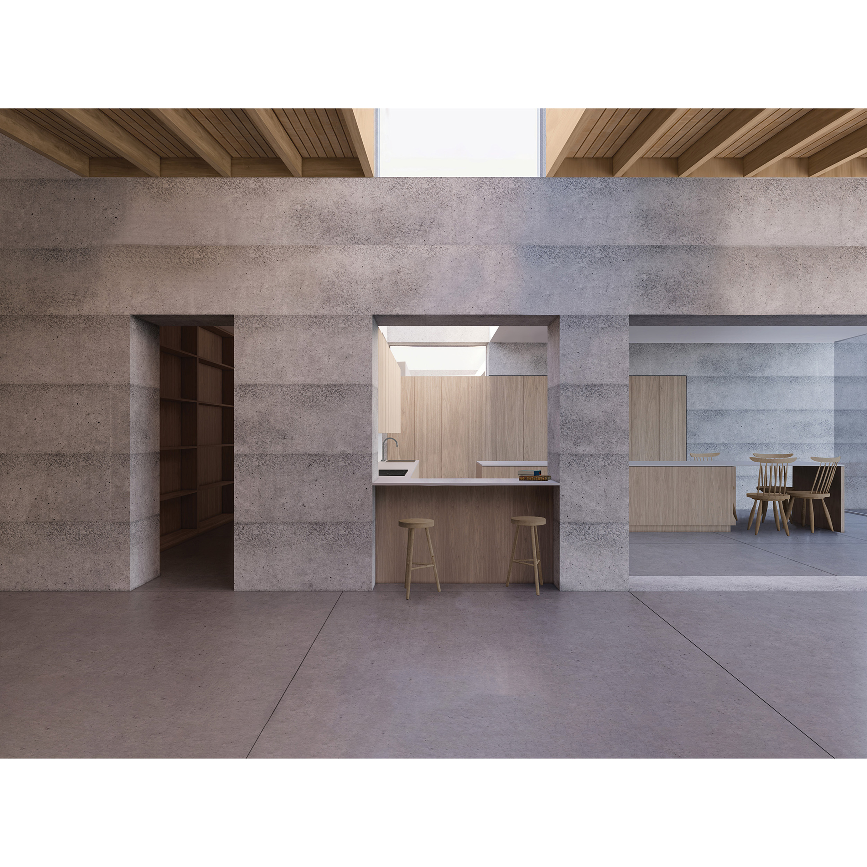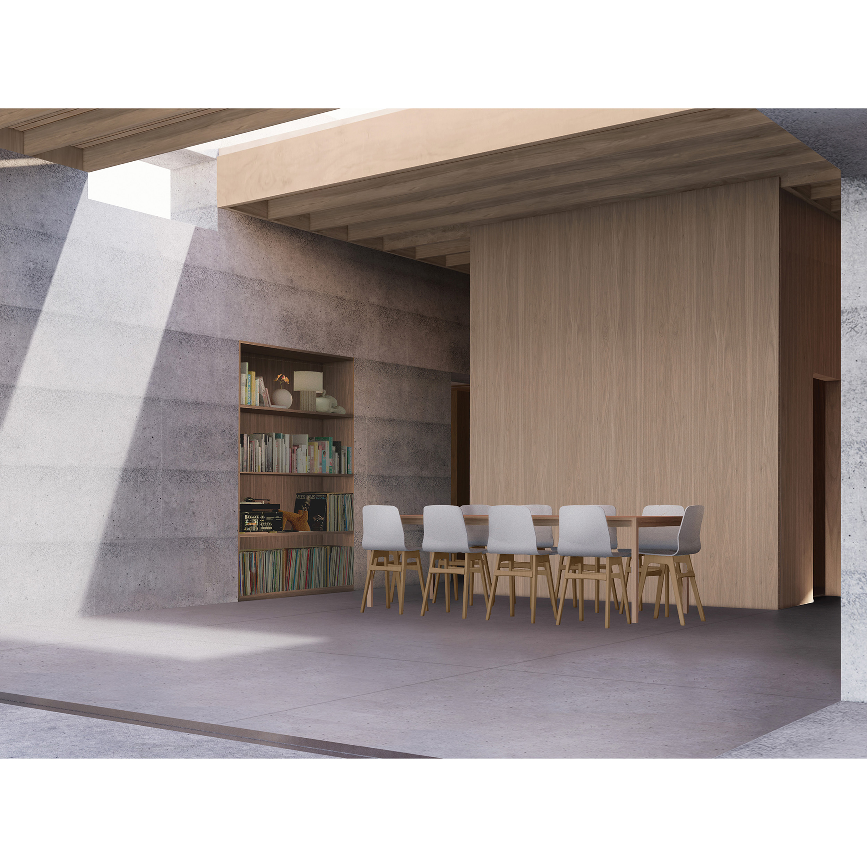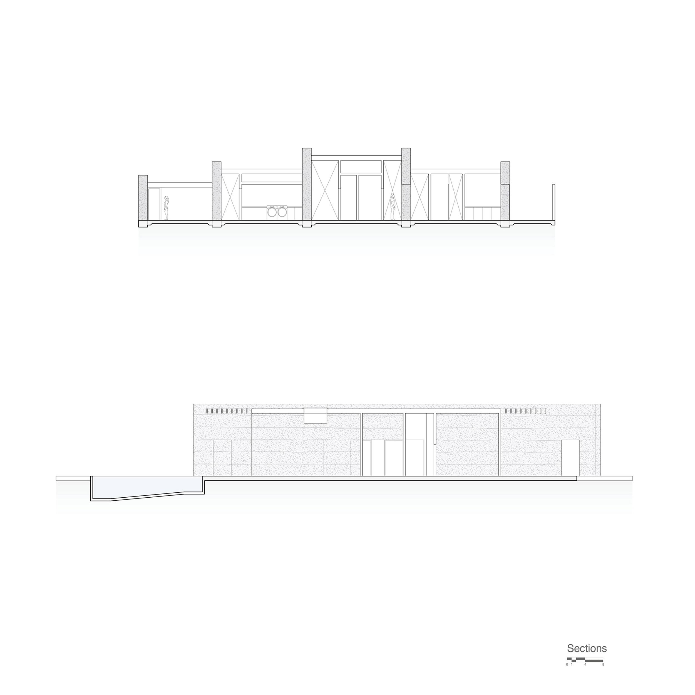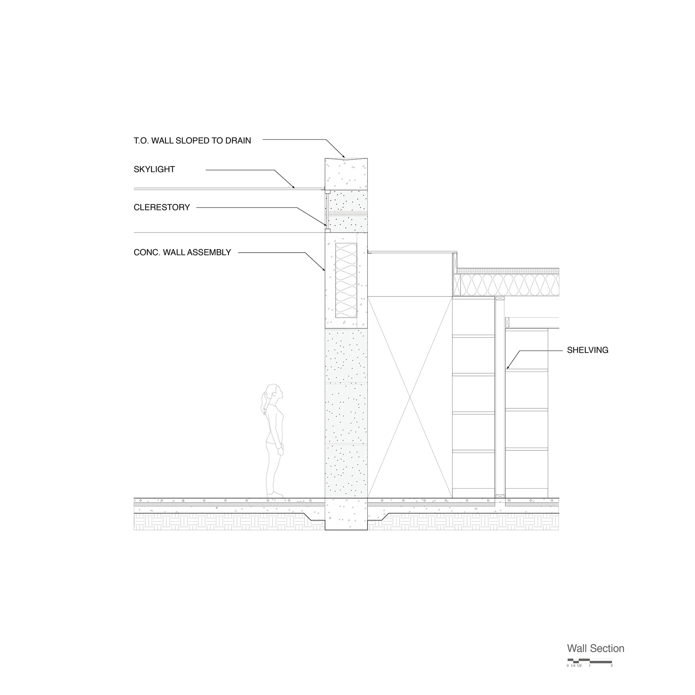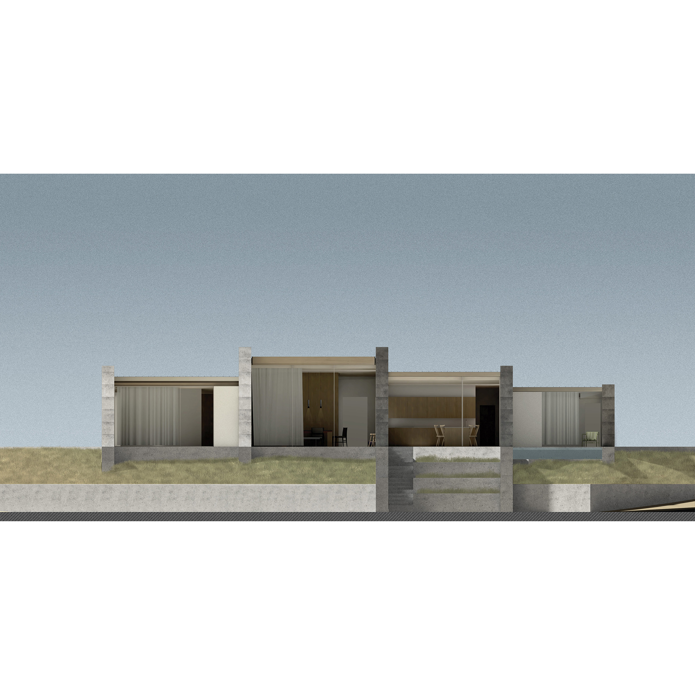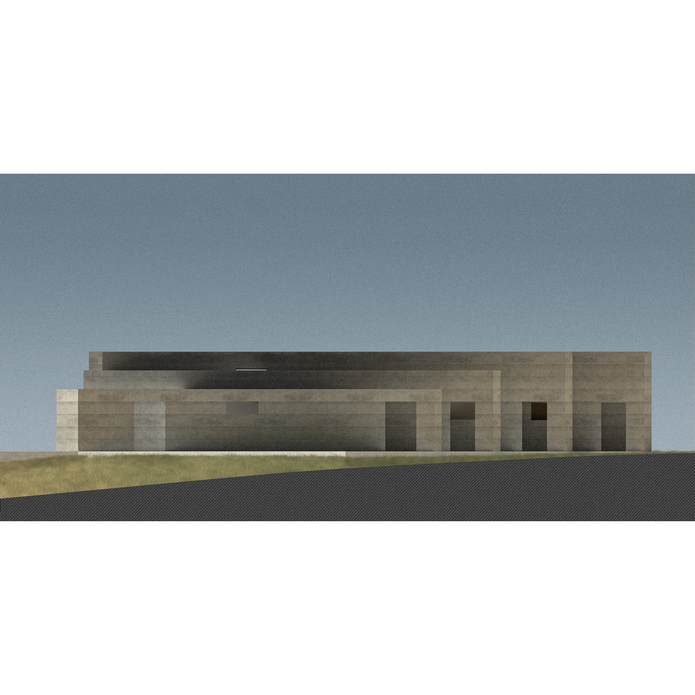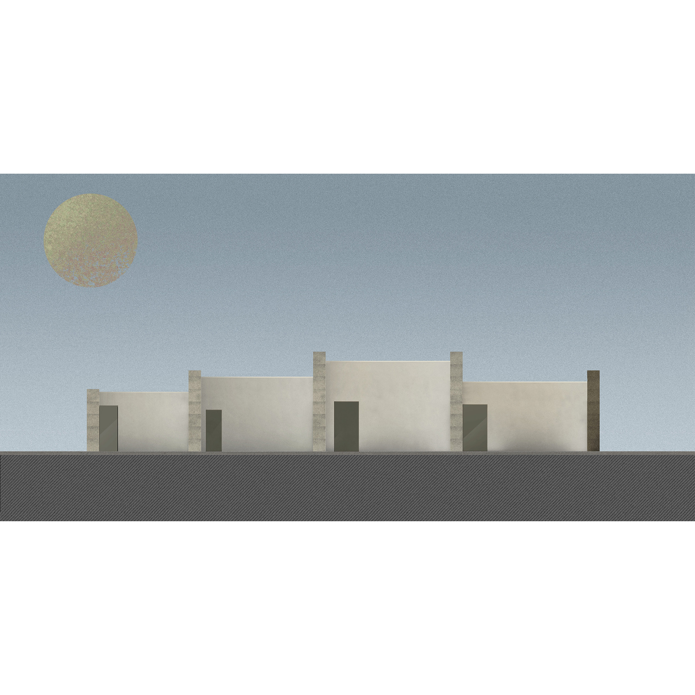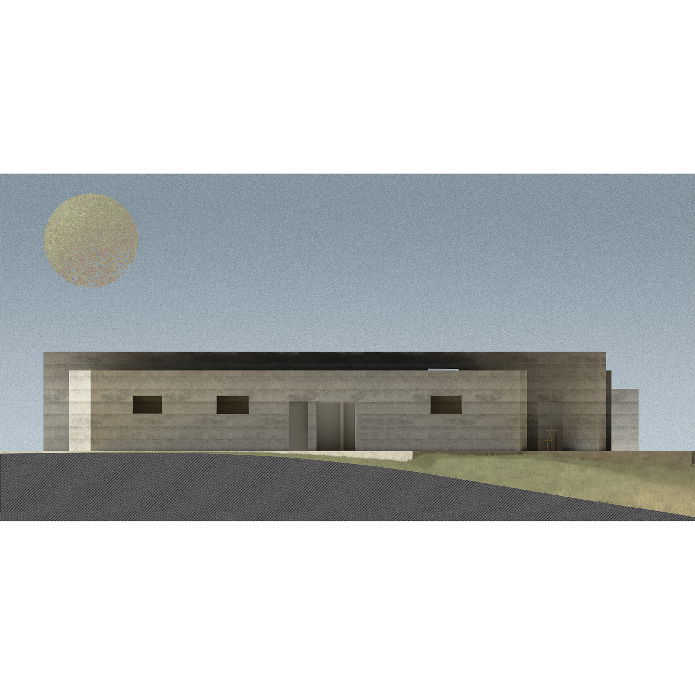
Northwesterly House
Napa, California
Ongoing
Project Lead
Vadim Mishchuk
Builder
Trainor Builders
The Northwesterly House is situated on a lot in rural Napa County, overlooking 10 acres of oak trees, chaparral, and the Spencer Creek. Five monolithic walls set up a formal and organizational strategy that explores relationships between a measured understanding of site and a visceral experience of the interior.
The walls are oriented on the site parallel to the cardinal directions and oblique to a plinth that marks the location of a former foundation. They initially appear solid and monumental, but the approach towards the house along the plinth reveals the individual walls.
The house is entered on the east side through a glass opening that provides a single view deep into the site. Inside the house, a series of spaces are located between the walls, linked through openings and defined by a smaller-scaled set of partitions that outline the living, dining, and bedroom zones. The materiality of the concrete walls reads differently on the interior, creating a softer atmosphere more suited to the residential scale. Oversized glazed doors define the west facade of the house, providing an opportunity for complete transparency when both open or closed. The walls are less prominent on this face, stepping down into the gentle hillside to make way for a pool and a paved garden.
The name “Northwesterly House” emerges from a twofold interest in orientation. The first is an environmental interest, using the cardinal directions of the walls to capture winds from the west during the summer. Smaller apertures in the northern direction of the walls allow for ventilation in the cooler months. The second interest is a series of shifts in perception as the orientation changes. The reading of the site as changing from a single mass to several discrete elements, the shift between the thickness of the concrete walls on the exterior to the flatness of the interior material create a variety of rich spatial experiences.
