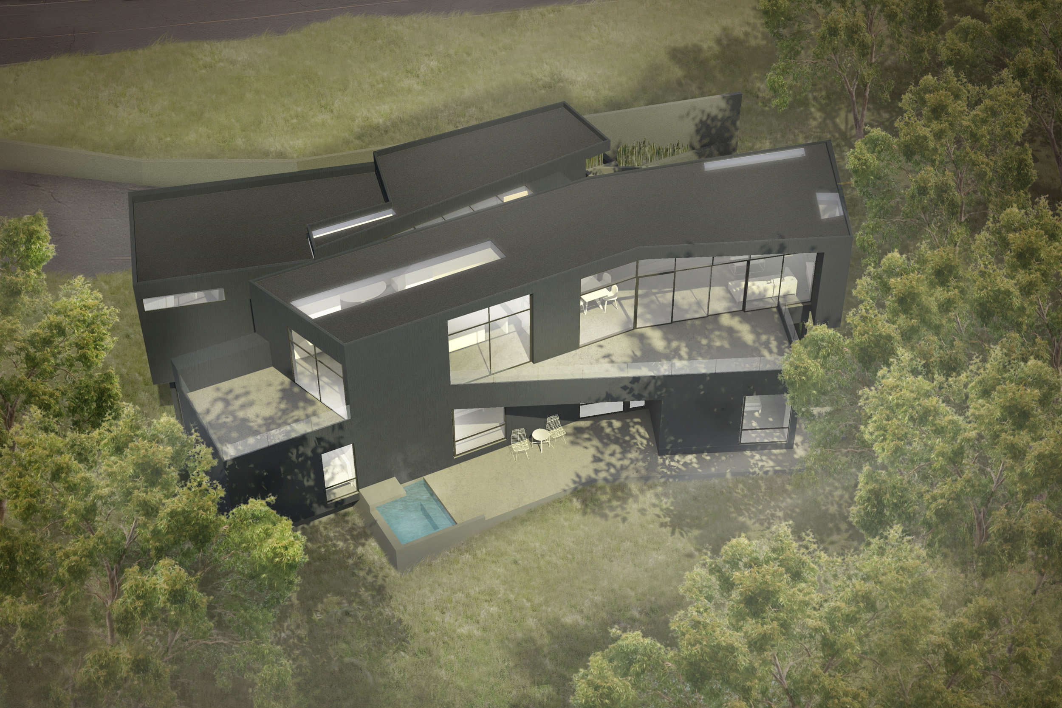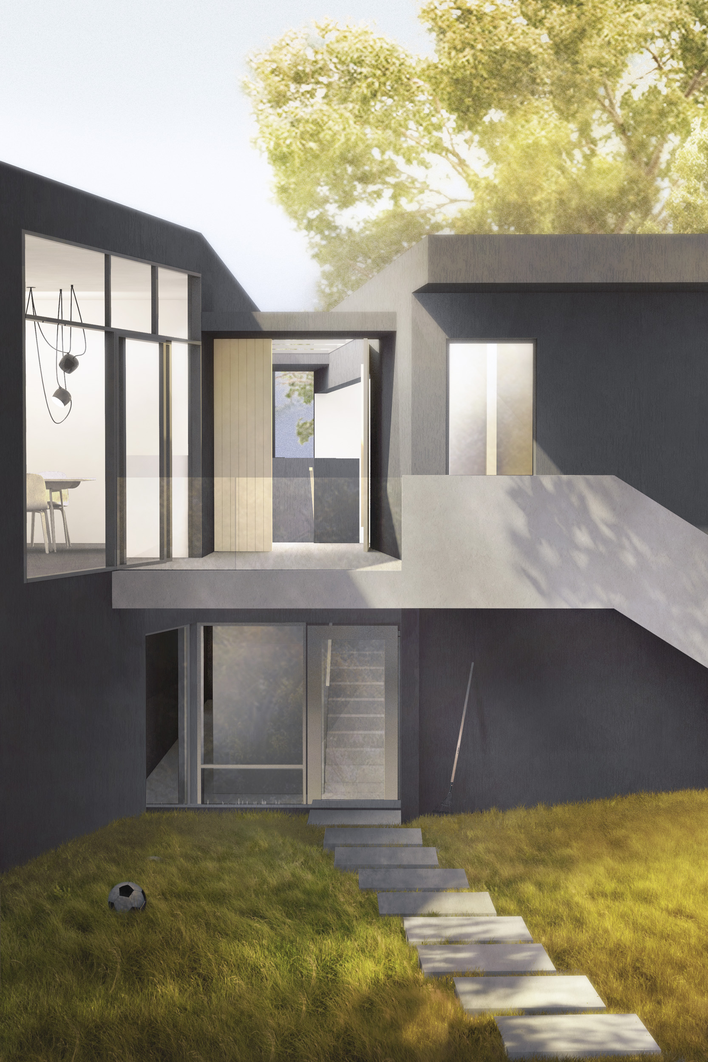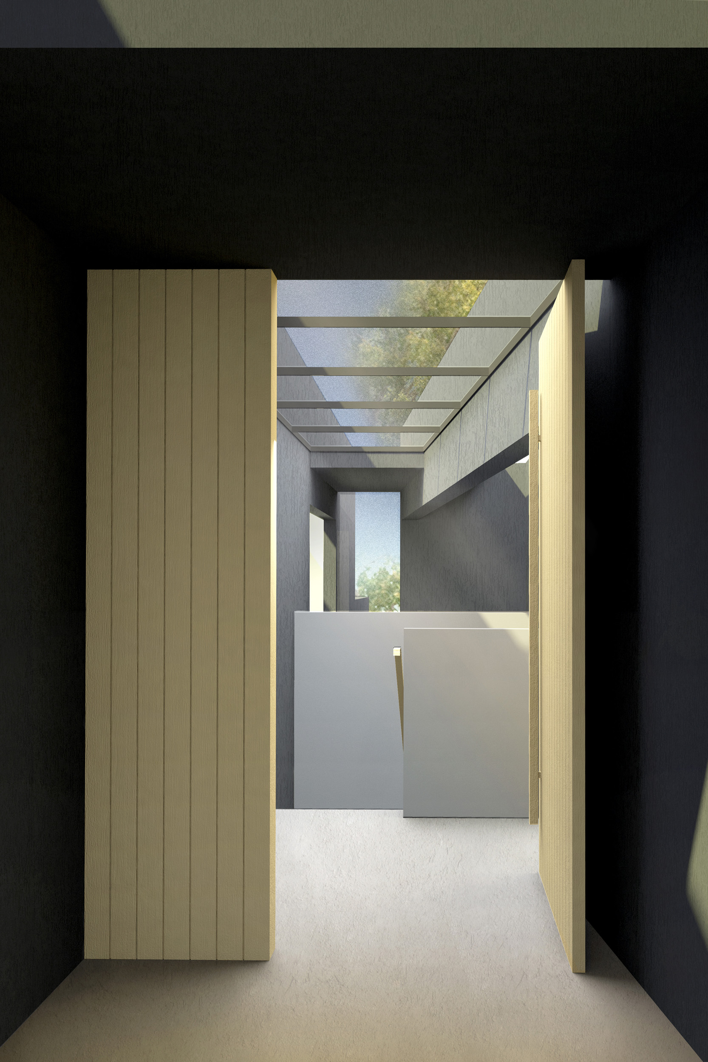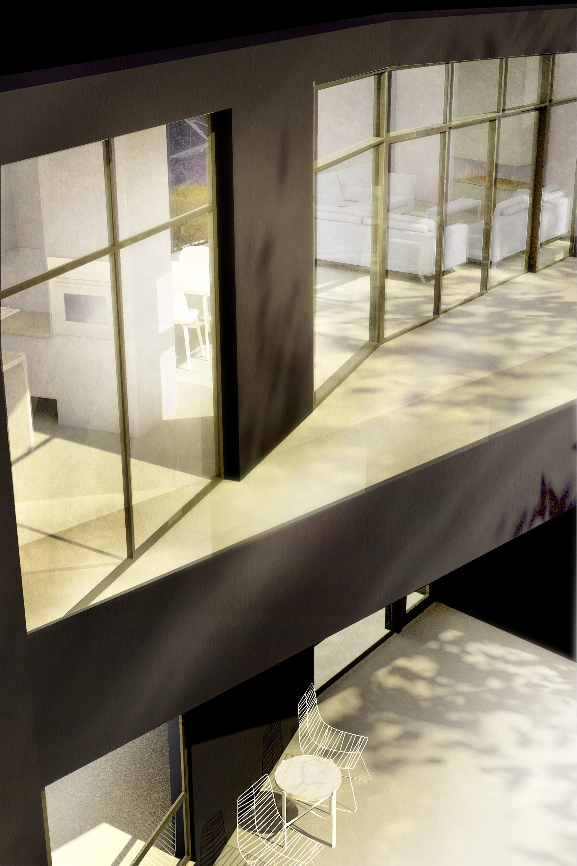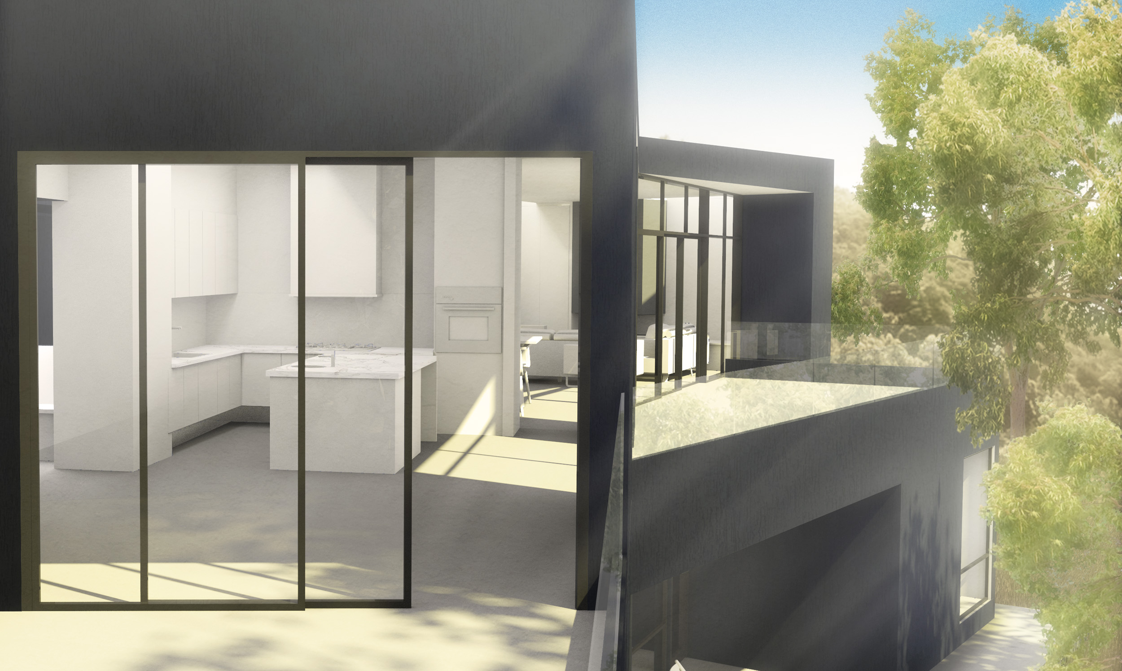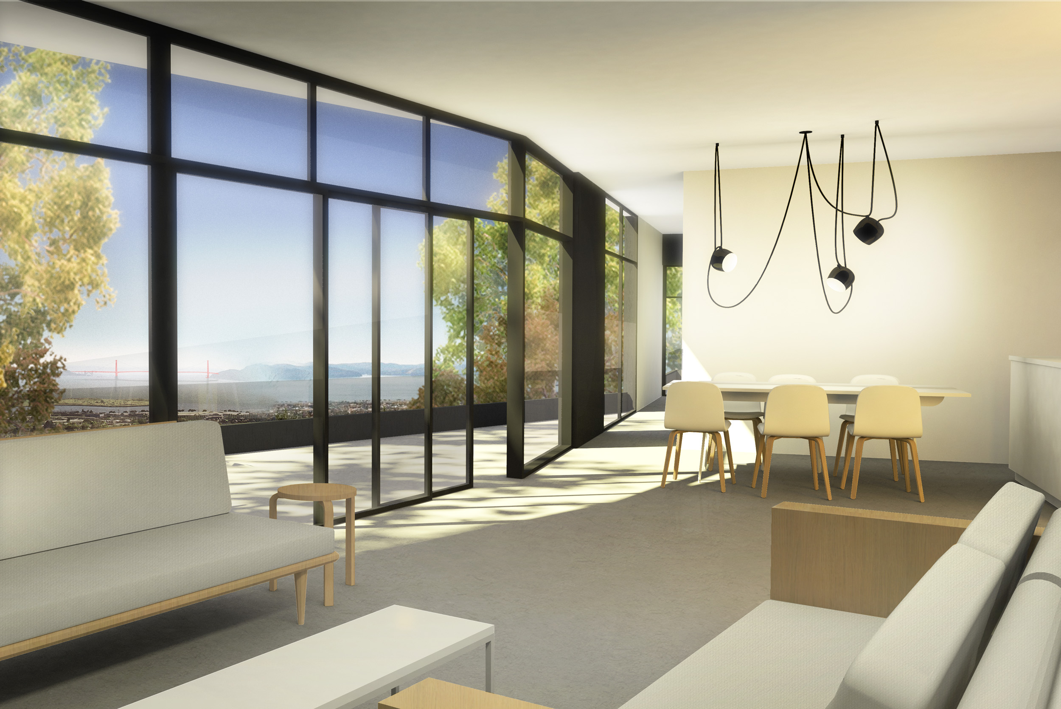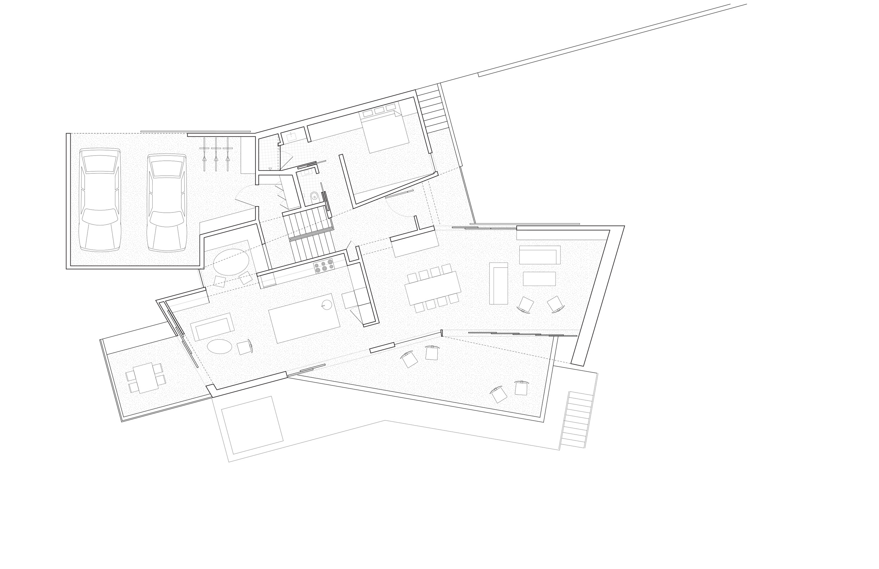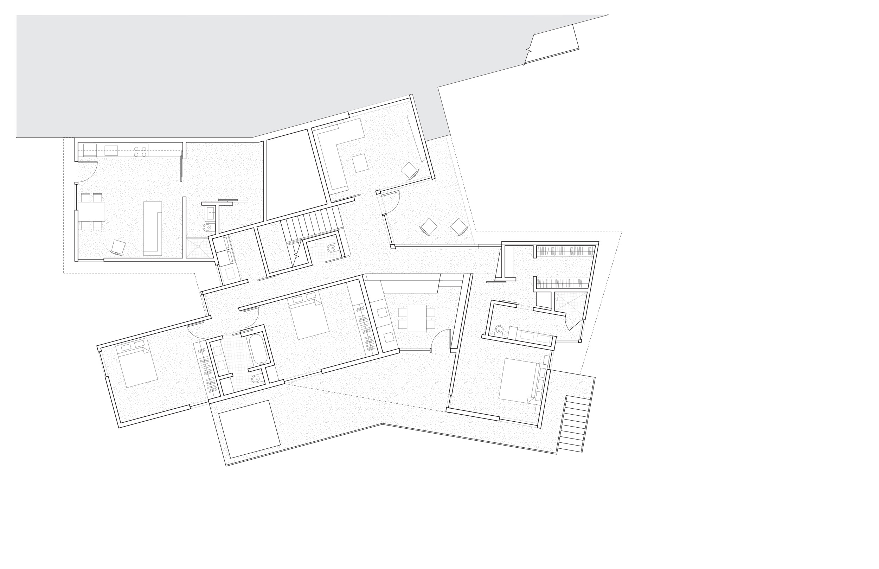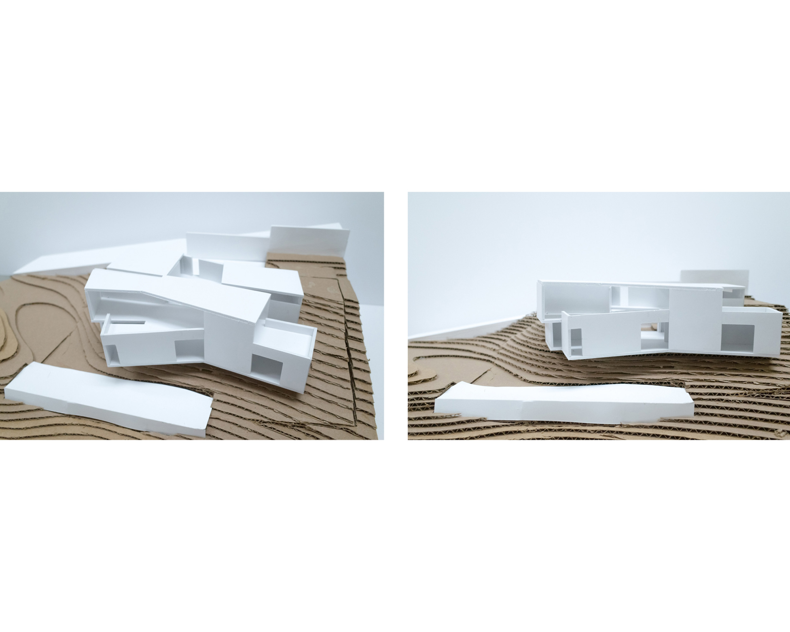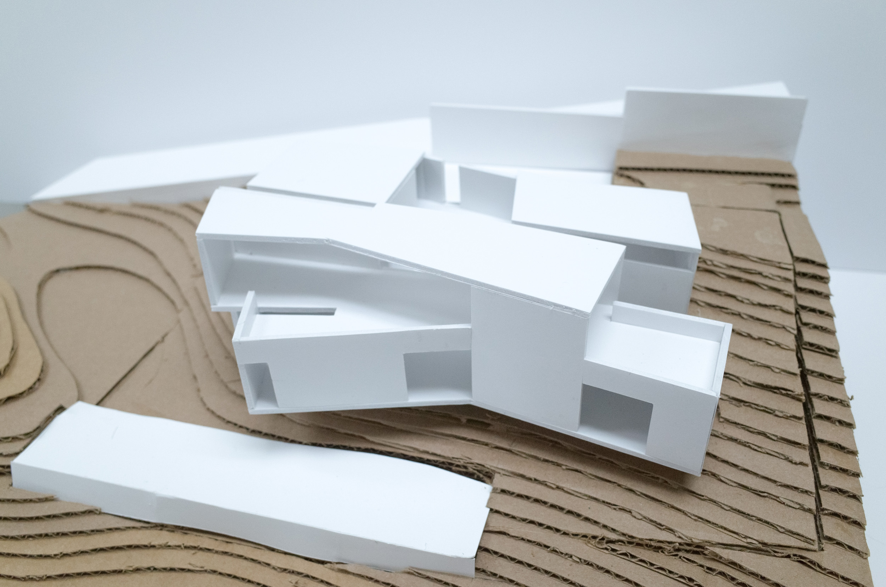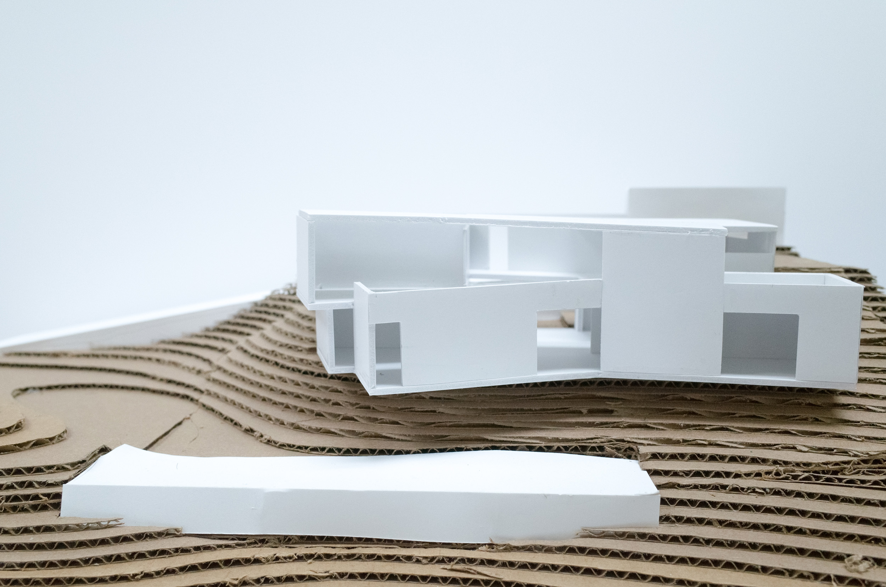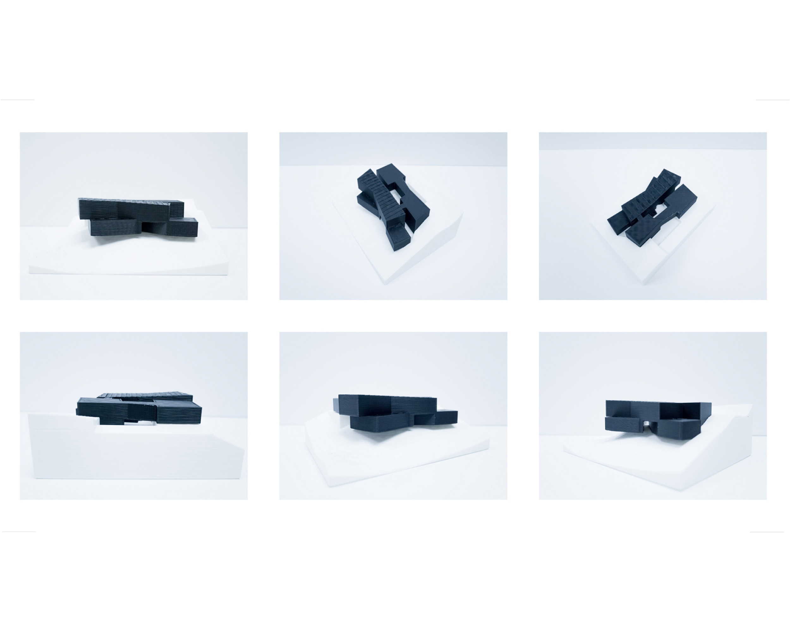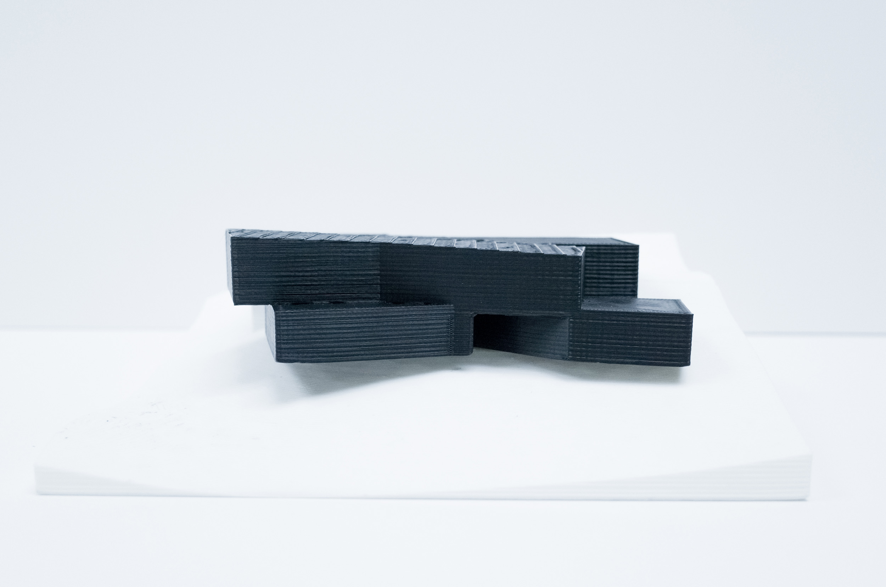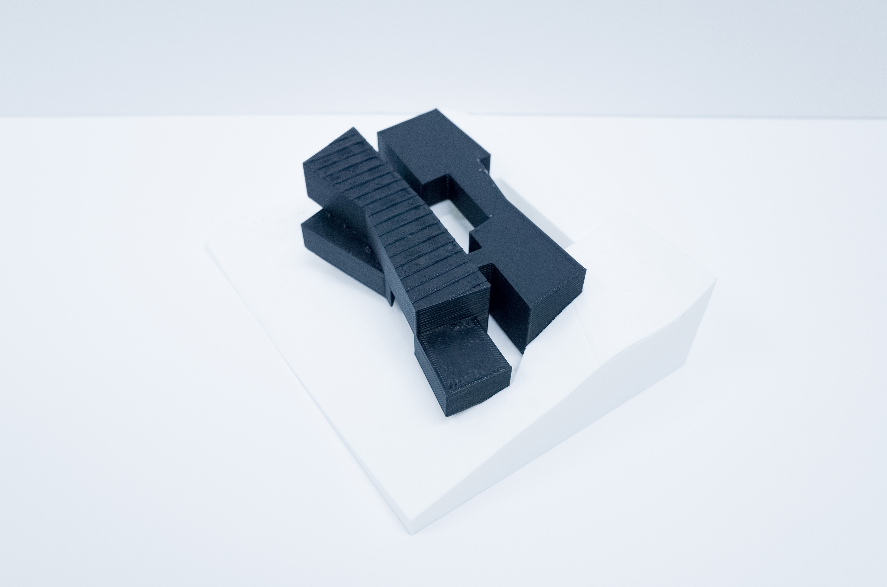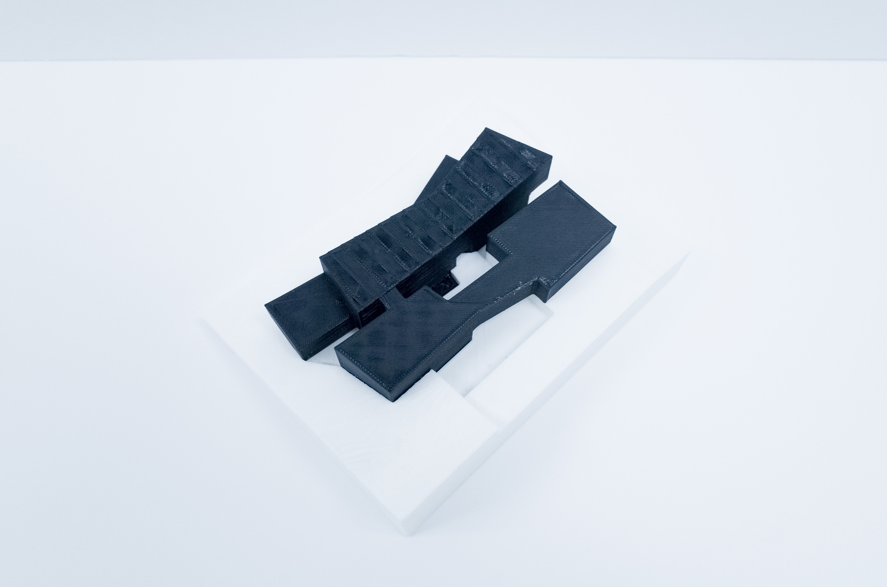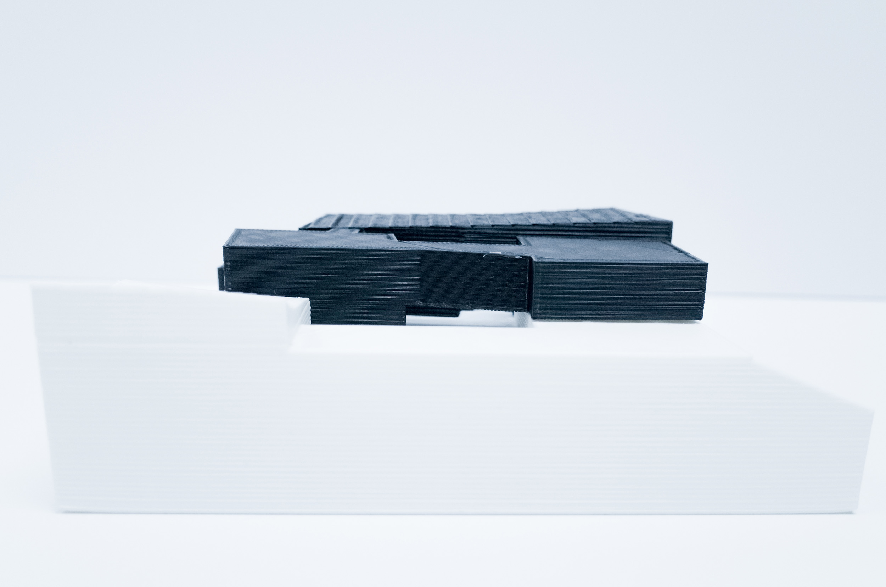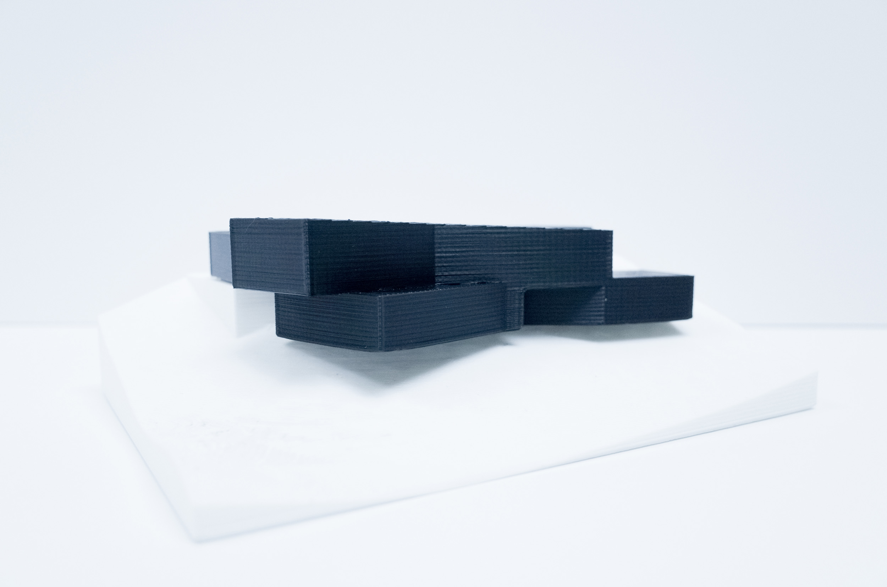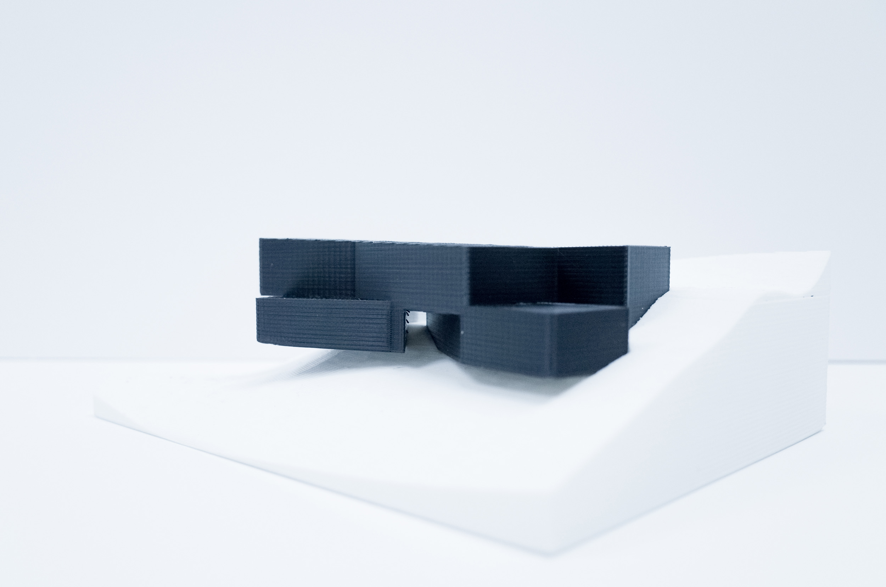
Panoramic House
Berkeley, California
Ongoing
Project Lead
Kristen Sidell
Builder
Canivet Construction
Located on a steep hillside with a clusters of redwoods, this new home leverages its site in the East Bay hills to provide panoramic views in a fluidly organized family home.
A series of three bent bars are stacked, shifted, and rotated to align interior spaces with specific exterior site conditions. At the street edge, the eastern bar is sunk into the ground, solid, and opaque. It buffers the house from the noise of traffic and houses cars at the edge of the site. Moving westward, two stacked and shifted bent bars respond to the steep downward slope. The upper bent bar houses an enfilade of social spaces for eating, cooking, and relaxing. Along the length of this enfilade the bar bents to focus on specific views and connect to outdoor spaces. Stepping down the slope, the lower bent bar houses bedrooms. To connect to more intimately scaled views more appropriate to the more intimate program, the bent bar rotates.
