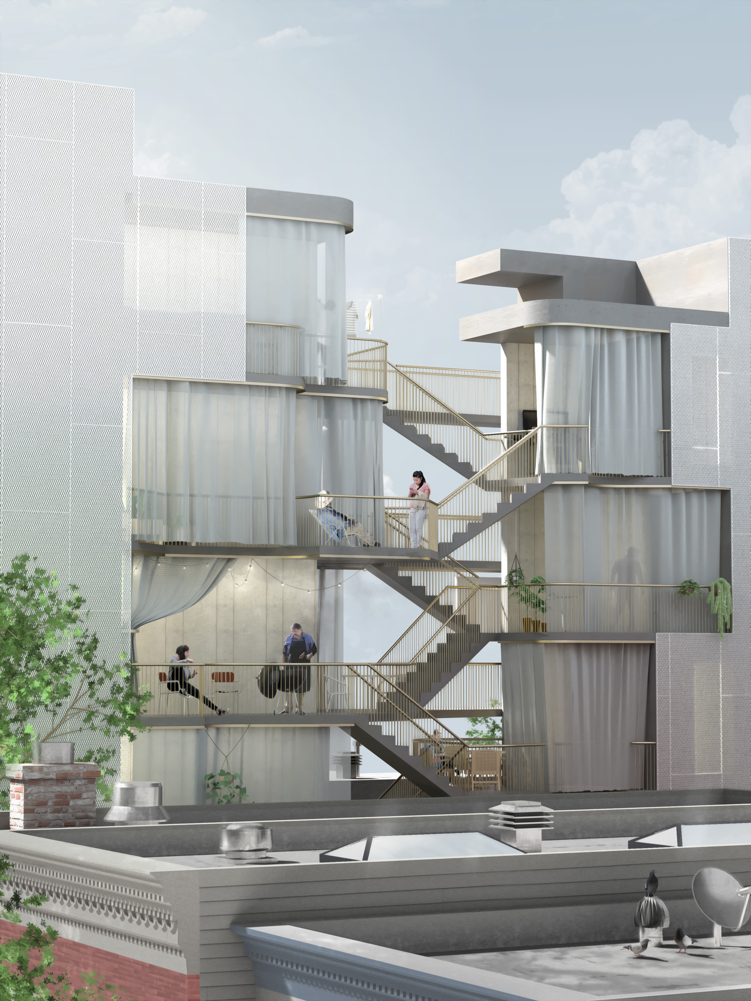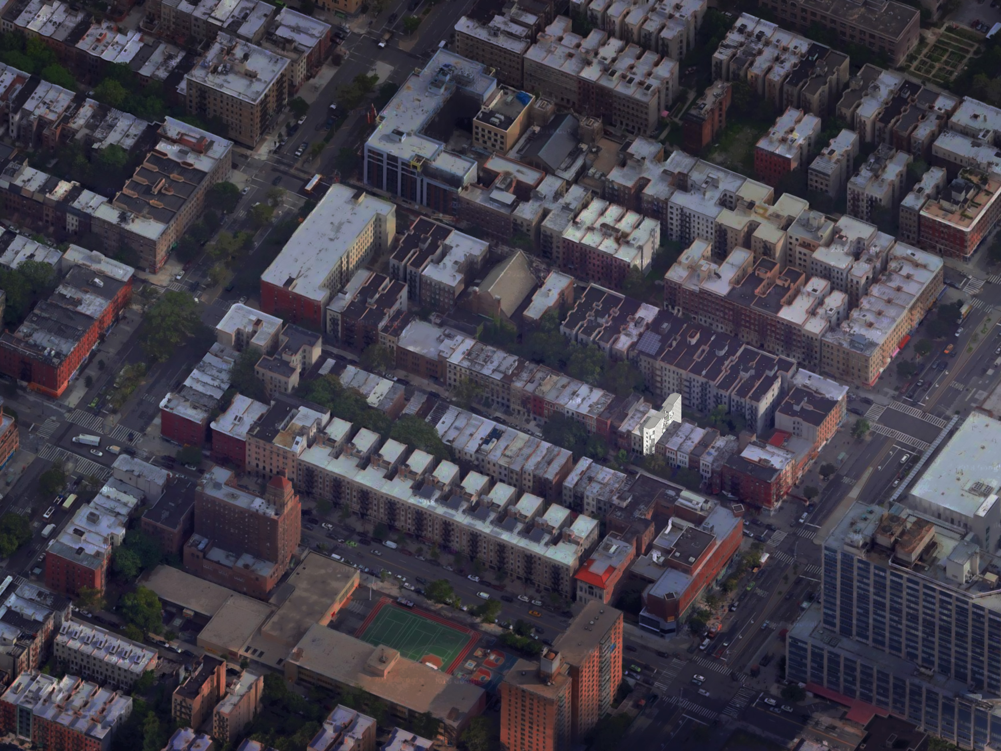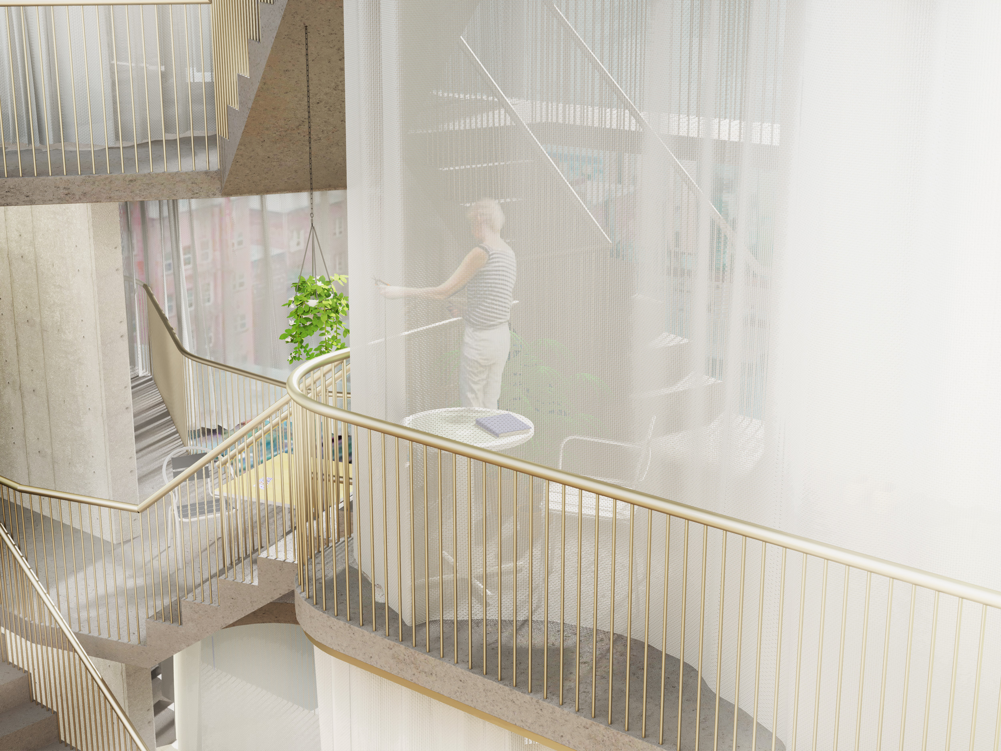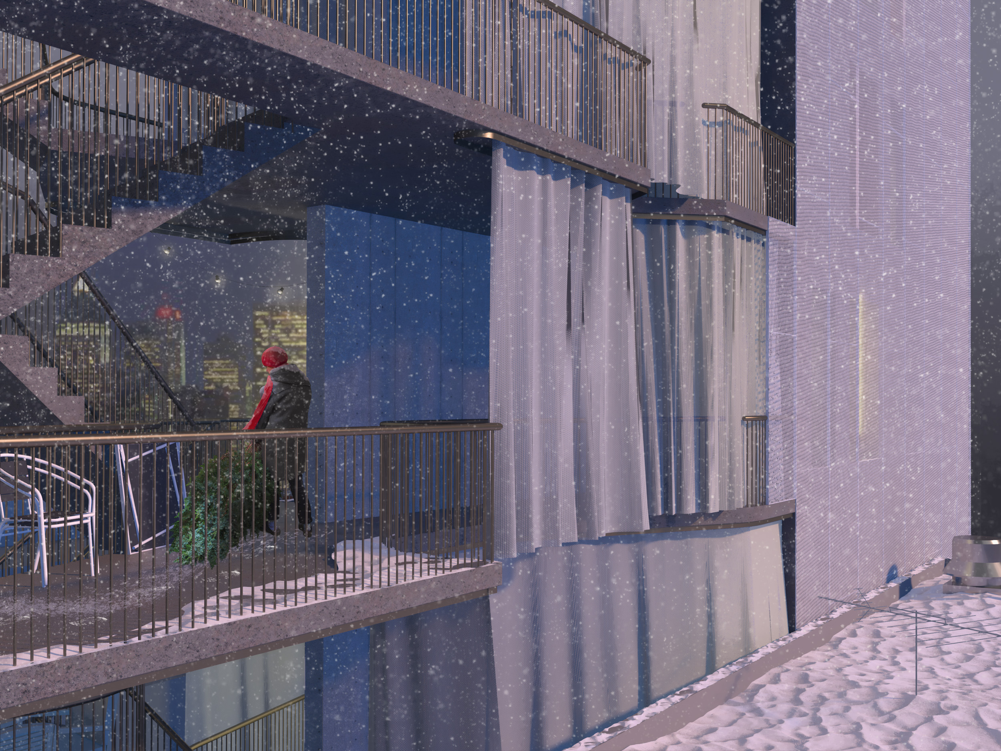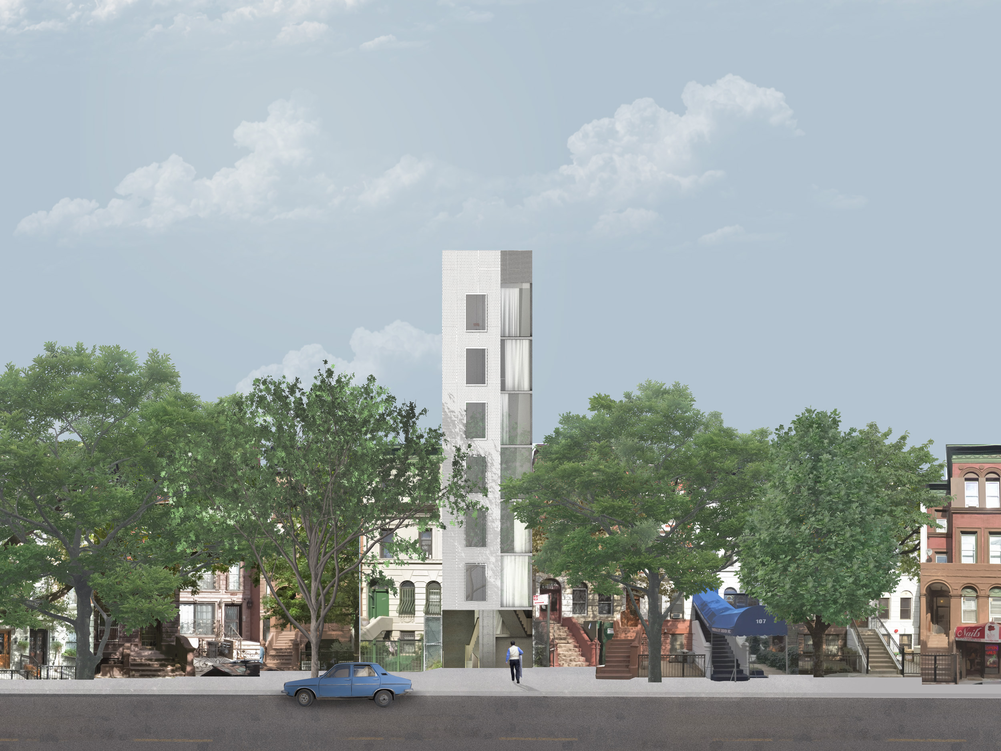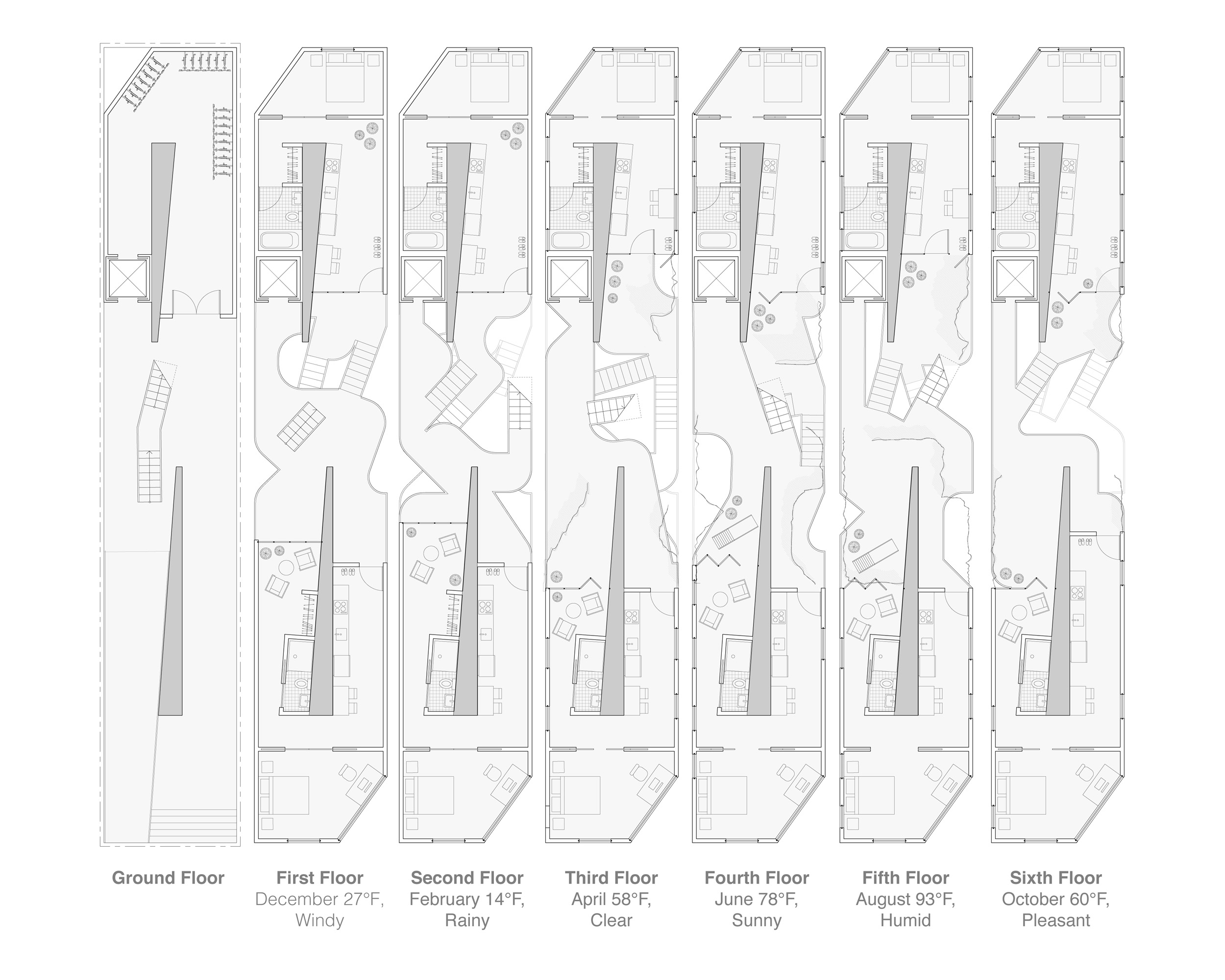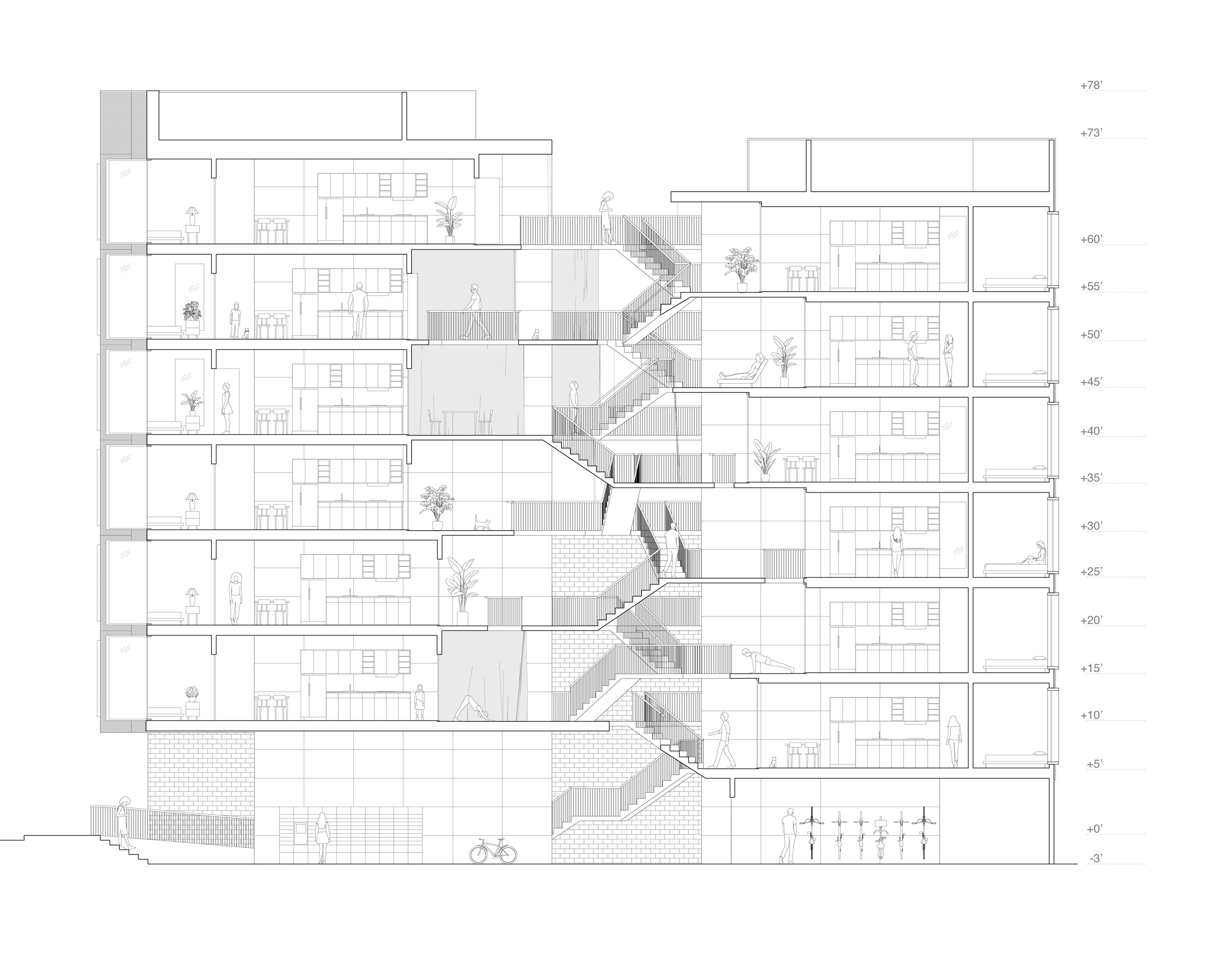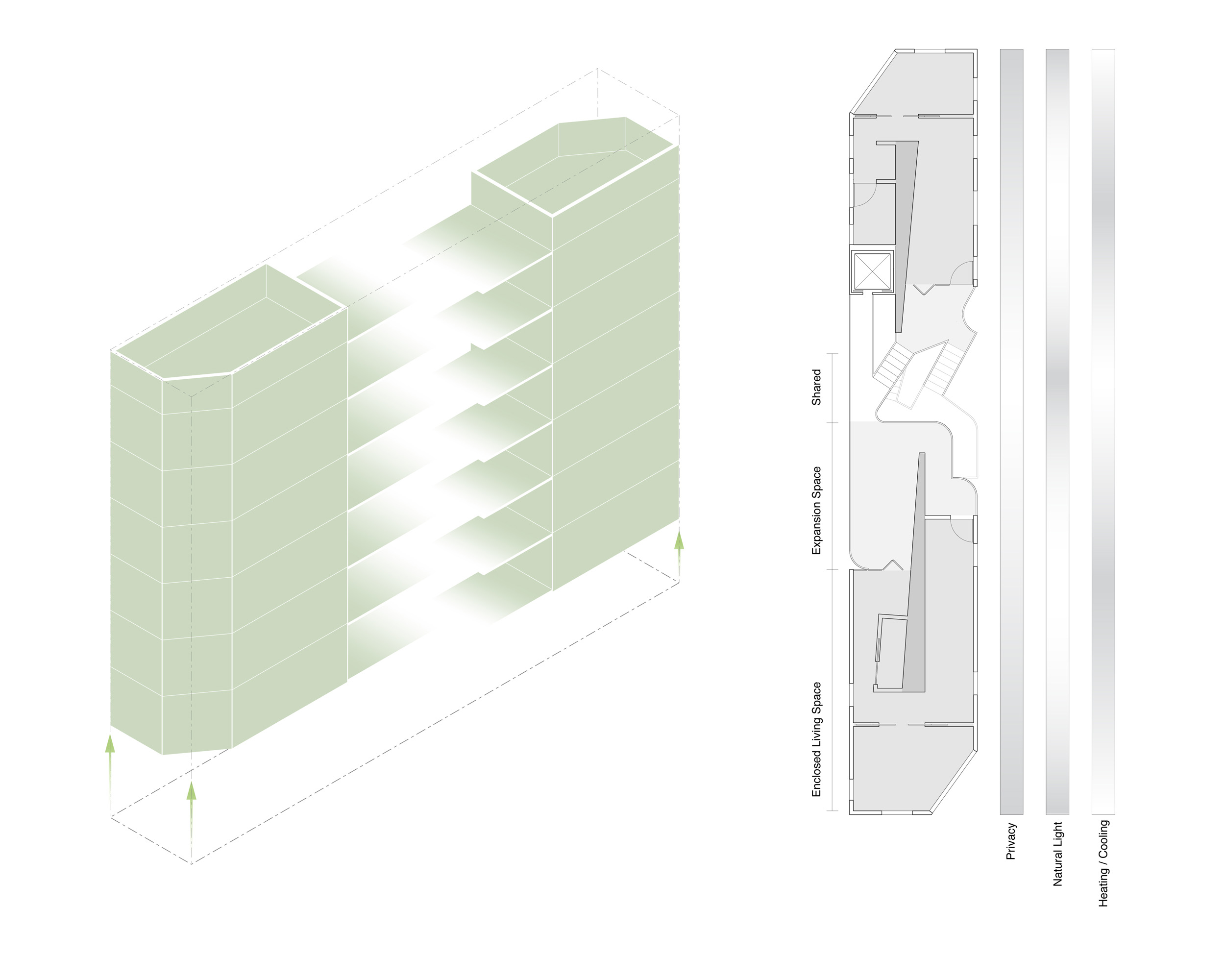
The Missing Middle
Odd Lots in New York City, New York
2019
Project Lead
Keenan Gravier
An oversized Middle allows a radical new response to the FAR on small odd lots – a Micro Tower.
The Micro Tower leverages central voids in infill sites to maximize living spaces for middle income populations squeezed out of urban living, it packs 6 floors of living, with 12 units, in a narrow lot. Each floor is a gradient of enclosure levels clustered around a Climate Core. At the oversized Middle, space opens to the sky. A loose Fabric building envelope allows residents to informally capture more space as needed yet be spared the constant cost associated with larger living space. Towards the lot ends, a tighter Glass and Steel building envelope protects primary living space. The Climate Core runs from deep in the ground up to the sky. It provides water, power, heating, and cooling.
These dual aspect units benefit from the potential of Expansion Space, the zone between the conventional unit – sleeping, bathing, and eating spaces – and the common outdoor spaces. With seasonal and temporal variation, inhabitants enclose their Expansion Space with Curtains. Because this Expansion Space is adjacent to the Climate Core, it has access to power and water as well as modified climate control.
Starting deep underground, the Climate Core runs the full height of the building. Similar to a building core, it includes power runs and wet walls. Unlike typical cores, though, the climate core includes heating and cooling systems to allow greater levels of comfort in living spaces, adaptability of living spaces, and highly efficient climate control strategies. Each Climate Core taps into a ground source heat pump to provide year-round, energy efficient heating and cooling.
